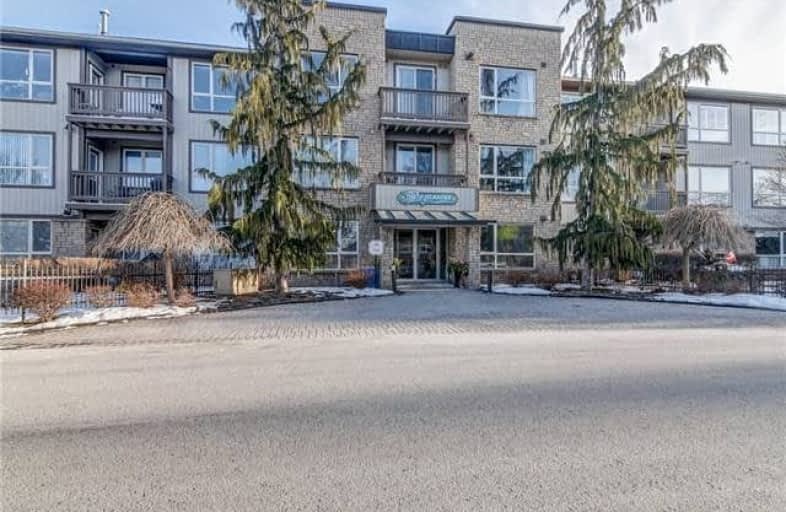Car-Dependent
- Almost all errands require a car.
4
/100
Somewhat Bikeable
- Most errands require a car.
37
/100

ÉÉC Notre-Dame-de-la-Huronie
Elementary: Catholic
5.05 km
Connaught Public School
Elementary: Public
4.25 km
Mountain View Public School
Elementary: Public
2.99 km
St Marys Separate School
Elementary: Catholic
4.79 km
Cameron Street Public School
Elementary: Public
4.29 km
Admiral Collingwood Elementary School
Elementary: Public
5.27 km
Collingwood Campus
Secondary: Public
3.82 km
Stayner Collegiate Institute
Secondary: Public
16.00 km
Georgian Bay Community School Secondary School
Secondary: Public
27.88 km
Jean Vanier Catholic High School
Secondary: Catholic
4.80 km
Grey Highlands Secondary School
Secondary: Public
37.12 km
Collingwood Collegiate Institute
Secondary: Public
4.58 km
-
Millennium Overlook Park
Collingwood ON 0.86km -
Harbourview Rentals
Collingwood ON 2.83km -
Georgian Meadows Park
Collingwood ON 2.86km
-
Scotiabank
6 Mtn Rd, Collingwood ON L9Y 4S8 2.26km -
Localcoin Bitcoin ATM - Pioneer Energy
350 1st St, Collingwood ON L9Y 1B4 2.75km -
CIBC
300 1st St, Collingwood ON L9Y 1B1 2.81km
For Sale
More about this building
View 750 Johnston Park Avenue, Collingwood

