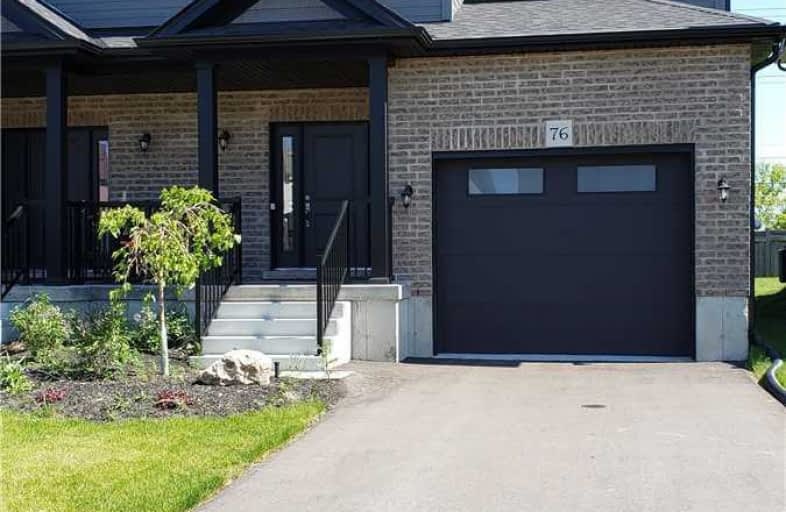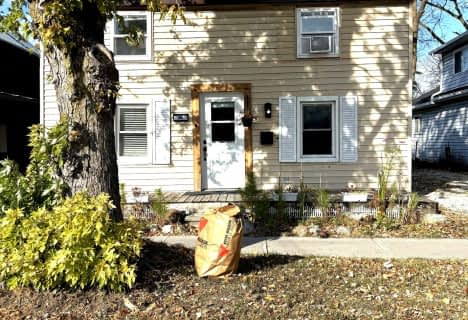
ÉÉC Notre-Dame-de-la-Huronie
Elementary: Catholic
0.55 km
Connaught Public School
Elementary: Public
2.06 km
Nottawa Elementary School
Elementary: Public
2.23 km
St Marys Separate School
Elementary: Catholic
1.31 km
Cameron Street Public School
Elementary: Public
1.34 km
Admiral Collingwood Elementary School
Elementary: Public
0.71 km
Collingwood Campus
Secondary: Public
2.24 km
Stayner Collegiate Institute
Secondary: Public
10.53 km
Elmvale District High School
Secondary: Public
29.20 km
Jean Vanier Catholic High School
Secondary: Catholic
1.01 km
Nottawasaga Pines Secondary School
Secondary: Public
31.68 km
Collingwood Collegiate Institute
Secondary: Public
1.01 km






