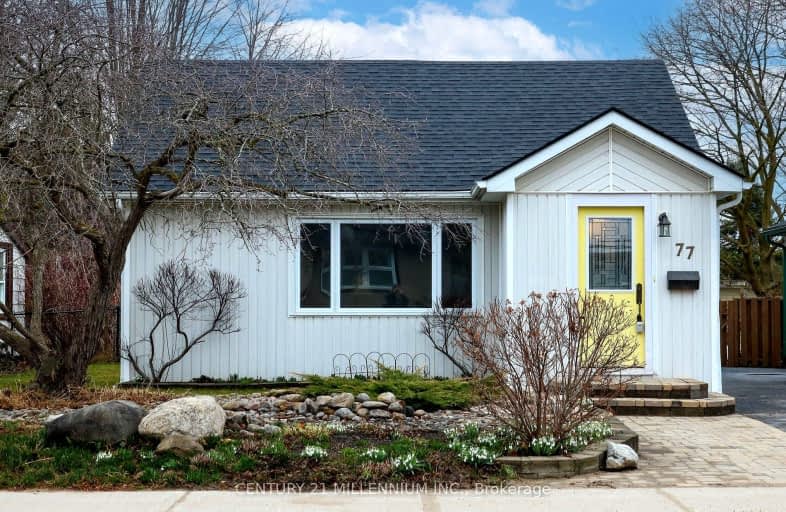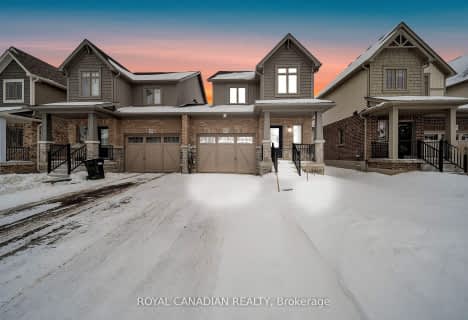
Somewhat Walkable
- Some errands can be accomplished on foot.
Bikeable
- Some errands can be accomplished on bike.

ÉÉC Notre-Dame-de-la-Huronie
Elementary: CatholicConnaught Public School
Elementary: PublicMountain View Public School
Elementary: PublicSt Marys Separate School
Elementary: CatholicCameron Street Public School
Elementary: PublicAdmiral Collingwood Elementary School
Elementary: PublicCollingwood Campus
Secondary: PublicStayner Collegiate Institute
Secondary: PublicElmvale District High School
Secondary: PublicJean Vanier Catholic High School
Secondary: CatholicNottawasaga Pines Secondary School
Secondary: PublicCollingwood Collegiate Institute
Secondary: Public-
Dog Park
Collingwood ON 1.3km -
Harbourview Rentals
Collingwood ON 1.54km -
Pawplar Park
Collingwood ON 1.68km
-
Localcoin Bitcoin ATM - SB Fuel Collingwood Variety
280 6th St, Collingwood ON L9Y 1Z5 0.45km -
RBC Royal Bank
280 Hurontario St, Collingwood ON L9Y 2M3 0.67km -
Scotiabank
247 Hurontario St, Collingwood ON L9Y 2M4 0.75km
- 3 bath
- 3 bed
- 1500 sqft
15 Shipley Avenue West, Collingwood, Ontario • L9Y 5M6 • Collingwood
- 3 bath
- 3 bed
- 1100 sqft
50 Highlands Crescent, Collingwood, Ontario • L9Y 5H3 • Collingwood













