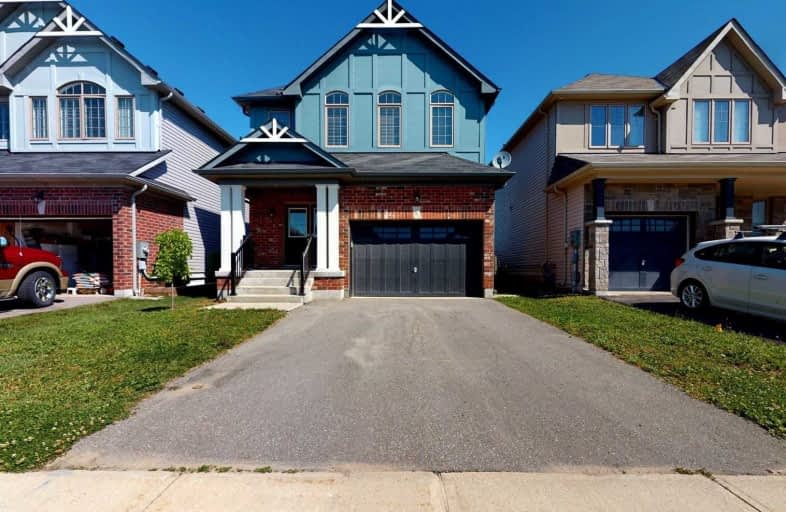
3D Walkthrough

ÉÉC Notre-Dame-de-la-Huronie
Elementary: Catholic
0.59 km
Connaught Public School
Elementary: Public
2.00 km
Nottawa Elementary School
Elementary: Public
2.27 km
St Marys Separate School
Elementary: Catholic
1.39 km
Cameron Street Public School
Elementary: Public
1.36 km
Admiral Collingwood Elementary School
Elementary: Public
0.63 km
Collingwood Campus
Secondary: Public
2.20 km
Stayner Collegiate Institute
Secondary: Public
10.51 km
Elmvale District High School
Secondary: Public
29.11 km
Jean Vanier Catholic High School
Secondary: Catholic
0.95 km
Nottawasaga Pines Secondary School
Secondary: Public
31.65 km
Collingwood Collegiate Institute
Secondary: Public
1.02 km


