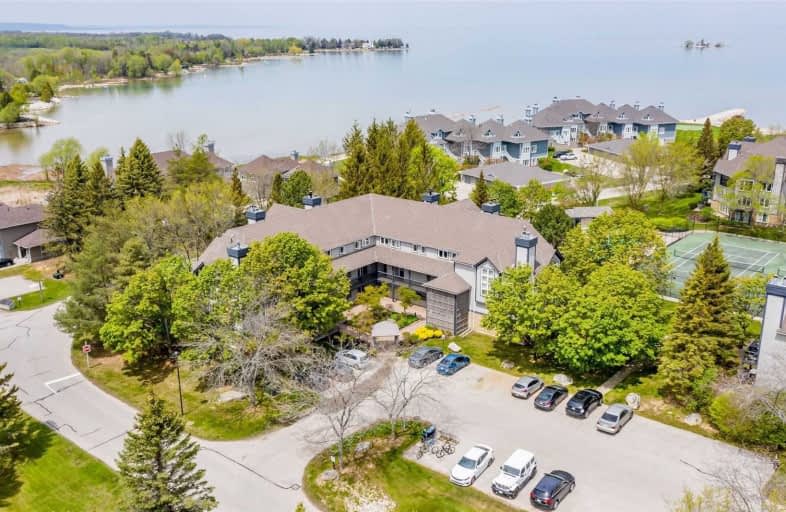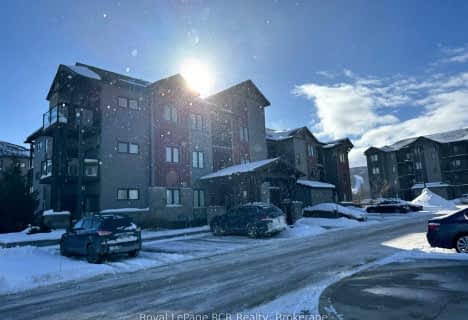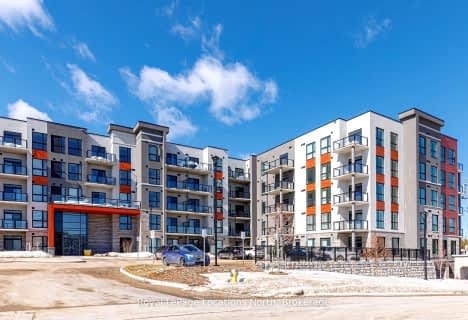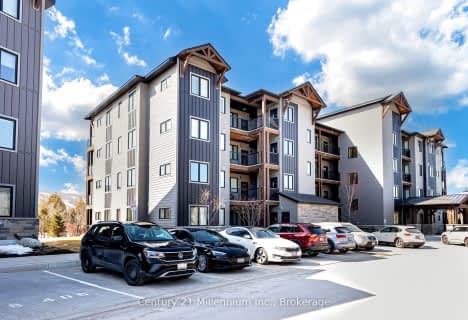
ÉÉC Notre-Dame-de-la-Huronie
Elementary: CatholicConnaught Public School
Elementary: PublicMountain View Public School
Elementary: PublicSt Marys Separate School
Elementary: CatholicCameron Street Public School
Elementary: PublicAdmiral Collingwood Elementary School
Elementary: PublicCollingwood Campus
Secondary: PublicStayner Collegiate Institute
Secondary: PublicGeorgian Bay Community School Secondary School
Secondary: PublicJean Vanier Catholic High School
Secondary: CatholicGrey Highlands Secondary School
Secondary: PublicCollingwood Collegiate Institute
Secondary: Public- 2 bath
- 2 bed
- 800 sqft
207-17 Spooner Crescent, Collingwood, Ontario • L9Y 1T3 • Collingwood
- 2 bath
- 2 bed
- 900 sqft
2006-750 Johnston Park Avenue, Collingwood, Ontario • L9Y 5C7 • Collingwood
- 2 bath
- 2 bed
- 900 sqft
102-11 Beckwith Lane, Blue Mountains, Ontario • L9Y 0C7 • Blue Mountains
- 2 bath
- 2 bed
- 800 sqft
405-17 Spooner Crescent, Collingwood, Ontario • L9Y 1T3 • Collingwood
- 2 bath
- 2 bed
- 1000 sqft
505-24 Ramblings Way, Collingwood, Ontario • L9Y 5C6 • Collingwood
- 3 bath
- 3 bed
- 1000 sqft
207-12 Beckwith Lane, Blue Mountains, Ontario • L9Y 0A4 • Blue Mountains
- 2 bath
- 2 bed
- 800 sqft
106-16 Beckwith Lane, Blue Mountains, Ontario • L9Y 3B6 • Blue Mountains
- 3 bath
- 2 bed
- 900 sqft
305-7 Anchorage Crescent, Collingwood, Ontario • L9Y 0Y6 • Collingwood
- 2 bath
- 2 bed
- 1200 sqft
32-44 Trott Boulevard, Collingwood, Ontario • L9Y 5B7 • Collingwood














