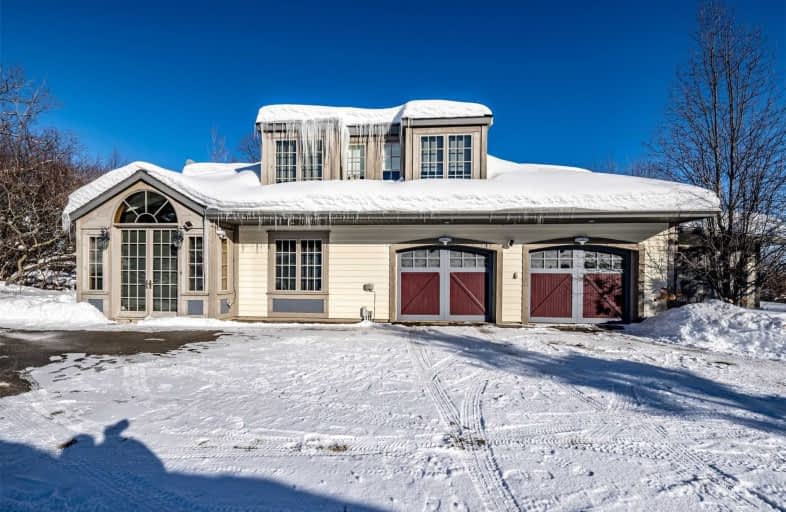Sold on Feb 09, 2021
Note: Property is not currently for sale or for rent.

-
Type: Detached
-
Style: 2-Storey
-
Size: 3000 sqft
-
Lot Size: 0 x 0 Acres
-
Age: 6-15 years
-
Taxes: $8,871 per year
-
Days on Site: 1 Days
-
Added: Feb 08, 2021 (1 day on market)
-
Updated:
-
Last Checked: 2 months ago
-
MLS®#: S5108131
-
Listed By: Century 21 heritage group ltd., brokerage
Million $$ Views, 8 Private Acres, 2 Ponds, Custom Built In 2007, Approx 3200+ Sq Ft, Designed By Young & Wright, Custom Finishes, Reclaimed Beech Wood Flooring, Trim, Doors, Stairway, Loads Of Windows, 4 Bedrooms, 3.5 Bathrooms, Nestled In Pretty River Valley Close To The Ski Hills Of Blue Mountain/Osler. See Feature Sheet Attached, Virtual Tour And Matterport.
Extras
Lighting,Chandelier,Fridges(2)Freezer,Stove,B-I Dw,B-I Micro,Washer,Dryer,Cac,Cvac,Gdo&Remotes(2),Wtr Softener,Wtr Purifier,Wndw Coverings,Blinds,Organizers,Snowblower,Lawn Mover (See Schedule C)
Property Details
Facts for 795350 Collingwoodclearview, Collingwood
Status
Days on Market: 1
Last Status: Sold
Sold Date: Feb 09, 2021
Closed Date: Apr 14, 2021
Expiry Date: Jul 30, 2021
Sold Price: $2,224,000
Unavailable Date: Feb 09, 2021
Input Date: Feb 08, 2021
Prior LSC: Listing with no contract changes
Property
Status: Sale
Property Type: Detached
Style: 2-Storey
Size (sq ft): 3000
Age: 6-15
Area: Collingwood
Community: Collingwood
Availability Date: 60-90 Days
Inside
Bedrooms: 4
Bathrooms: 4
Kitchens: 1
Rooms: 11
Den/Family Room: Yes
Air Conditioning: Central Air
Fireplace: Yes
Laundry Level: Main
Central Vacuum: Y
Washrooms: 4
Utilities
Electricity: Yes
Gas: No
Cable: Yes
Telephone: Yes
Building
Basement: Crawl Space
Basement 2: Part Bsmt
Heat Type: Forced Air
Heat Source: Propane
Exterior: Wood
Elevator: N
UFFI: No
Energy Certificate: N
Green Verification Status: N
Water Supply Type: Dug Well
Water Supply: Well
Special Designation: Unknown
Other Structures: Garden Shed
Parking
Driveway: Circular
Garage Spaces: 2
Garage Type: Built-In
Covered Parking Spaces: 6
Total Parking Spaces: 8
Fees
Tax Year: 2020
Tax Legal Description: Pt Lt 36 Con 12 Nottawasaga Pt 13, R720; Clearview
Taxes: $8,871
Highlights
Feature: Clear View
Feature: Hospital
Feature: Lake/Pond
Feature: School
Feature: Skiing
Feature: Wooded/Treed
Land
Cross Street: Cty Rd21&Bluemtn-Cle
Municipality District: Collingwood
Fronting On: East
Parcel Number: 582490019
Pool: None
Sewer: Septic
Lot Irregularities: 8.21 Acre/Slightly Ir
Acres: 5-9.99
Zoning: Ru
Waterfront: None
Additional Media
- Virtual Tour: http://spotlight.century21.ca/nottawa-real-estate/795350-collingwood-clearview-townline/unbranded/
Rooms
Room details for 795350 Collingwoodclearview, Collingwood
| Type | Dimensions | Description |
|---|---|---|
| Foyer Main | 4.11 x 3.30 | Porcelain Floor, Double Doors, Glass Doors |
| Great Rm Main | 7.57 x 6.55 | Vaulted Ceiling, B/I Bookcase, Fireplace Insert |
| Kitchen Main | 3.58 x 4.52 | B/I Appliances, Open Concept, Granite Counter |
| Sunroom Main | 3.66 x 4.22 | Glass Doors, W/O To Deck, Vaulted Ceiling |
| Laundry Main | 4.29 x 3.55 | Access To Garage, Closet, B/I Shelves |
| Other Main | 2.64 x 1.90 | 2 Pc Bath, Porcelain Floor |
| Master 2nd | 4.32 x 7.75 | 5 Pc Ensuite, W/I Closet, Closet Organizers |
| 2nd Br 2nd | 4.29 x 4.55 | 3 Pc Bath, W/I Closet, Window |
| 3rd Br 2nd | 4.32 x 3.83 | Closet, Vaulted Ceiling |
| 4th Br 2nd | 3.89 x 3.38 | Closet, Vaulted Ceiling |
| Dining Main | 3.88 x 4.83 | Hardwood Floor, W/O To Deck, Vaulted Ceiling |
| XXXXXXXX | XXX XX, XXXX |
XXXX XXX XXXX |
$X,XXX,XXX |
| XXX XX, XXXX |
XXXXXX XXX XXXX |
$X,XXX,XXX |
| XXXXXXXX XXXX | XXX XX, XXXX | $2,224,000 XXX XXXX |
| XXXXXXXX XXXXXX | XXX XX, XXXX | $1,695,000 XXX XXXX |

ÉÉC Notre-Dame-de-la-Huronie
Elementary: CatholicNottawa Elementary School
Elementary: PublicMountain View Public School
Elementary: PublicSt Marys Separate School
Elementary: CatholicCameron Street Public School
Elementary: PublicAdmiral Collingwood Elementary School
Elementary: PublicCollingwood Campus
Secondary: PublicStayner Collegiate Institute
Secondary: PublicJean Vanier Catholic High School
Secondary: CatholicNottawasaga Pines Secondary School
Secondary: PublicCentre Dufferin District High School
Secondary: PublicCollingwood Collegiate Institute
Secondary: Public

