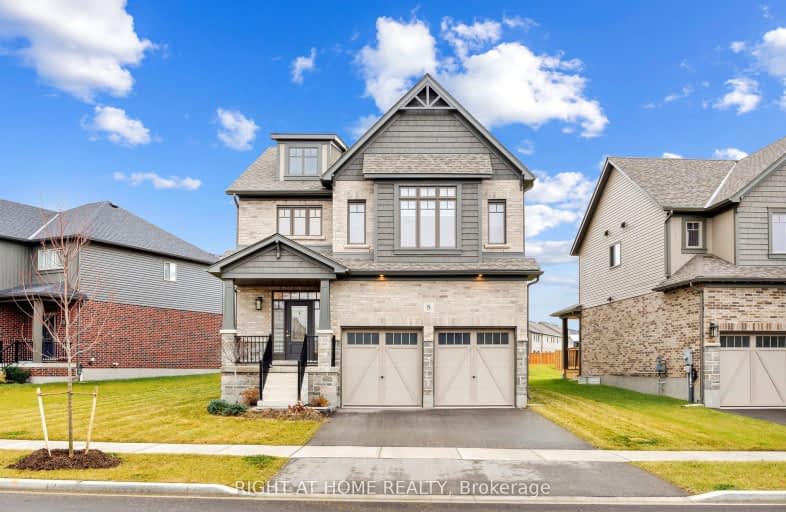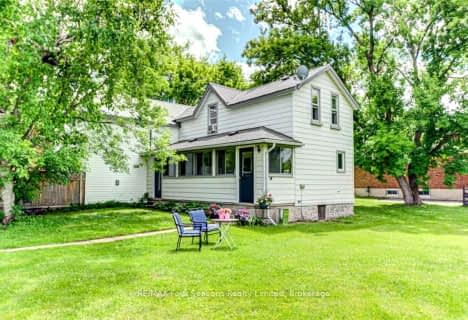
Somewhat Walkable
- Some errands can be accomplished on foot.
Bikeable
- Some errands can be accomplished on bike.

ÉÉC Notre-Dame-de-la-Huronie
Elementary: CatholicConnaught Public School
Elementary: PublicMountain View Public School
Elementary: PublicSt Marys Separate School
Elementary: CatholicCameron Street Public School
Elementary: PublicAdmiral Collingwood Elementary School
Elementary: PublicCollingwood Campus
Secondary: PublicStayner Collegiate Institute
Secondary: PublicGeorgian Bay Community School Secondary School
Secondary: PublicElmvale District High School
Secondary: PublicJean Vanier Catholic High School
Secondary: CatholicCollingwood Collegiate Institute
Secondary: Public-
1858 Caesar Bar
159 Hurontario Street, Collingwood, ON L9Y 2M1 0.94km -
Tesoro Restaurant
18 Schoolhouse Lane, Collingwood, ON L9Y 4H5 1.01km -
Gibson & Company
93 Hurontario street, Unit 3, Collingwood, ON L9Y 2L9 1.12km
-
Mad Dogs Coffee & Vinyl Café
239 Hurontario Street, Collingwood, ON L9Y 2M1 0.8km -
Inside Cafe
166 Hurontario Street, Collingwood, ON L9Y 2M2 0.91km -
Espresso Post
139 Hurontario Street, Collingwood, ON L9Y 2L9 1km
-
The Northwood Club
119 Hurontario Street, Collingwood, ON L9Y 2L9 1.03km -
Anytime Fitness
100 Pretty River Pkwy S, Collingwood, ON L9Y 5A4 2.16km -
CrossFit Indestri
200 Mountain Road, Unit 3, Collingwood, ON L9Y 4V5 2.5km
-
Loblaws
12 Hurontario Street, Collingwood, ON L9Y 2L6 1.31km -
Collingwood Health Centre Pharmacy
186 Erie Street, Collingwood, ON L9Y 4T3 1.76km -
Walmart
10 Cambridge, Collingwood, ON L9Y 0A1 1.72km
-
Mountain Shores Pizza
582 Cameron Street, Collingwood, ON L9Y 2J3 0.44km -
Paula's Pantry & Gifts
17 Eighth Street, Collingwood, ON L9Y 2C4 0.43km -
DQ Grill & Chill Restaurant
316 Hurontario St, Collingwood, ON L9Y 2M3 0.61km
-
Bulk Barn Foods
1 First Street, Collingwood, ON L9Y 1A1 1.33km -
Walmart
10 Cambridge, Collingwood, ON L9Y 0A1 1.72km -
Winners
55 Mountain Road, Collingwood, ON L9Y 4C4 1.9km
-
Dags And Willow Fine Cheese and Gourmet Shop
25 Second Street, Collingwood, ON L9Y 1E4 1.14km -
Loblaws
12 Hurontario Street, Collingwood, ON L9Y 2L6 1.31km -
Metro
640 First Street, Collingwood, ON L9Y 4Y7 1.62km
-
Top O'the Rock
194424 Grey Road 13, Flesherton, ON N0C 1E0 30.6km -
LCBO
534 Bayfield Street, Barrie, ON L4M 5A2 41.19km -
Dial a Bottle
Barrie, ON L4N 9A9 46.2km
-
Pioneer Energy
350 First Street, Collingwood, ON L9Y 1B3 1.28km -
Deller's Heating
Wasaga Beach, ON L9Z 1S2 12.62km -
Ultramar
794047 County Rd 124, Singhampton, ON N0C 1M0 15.19km
-
Cineplex
6 Mountain Road, Collingwood, ON L9Y 4S8 1.73km -
Galaxy Cinemas
9226 Highway 93, Midland, ON L0K 2E0 36.71km -
Imperial Cinemas
55 Dunlop Street W, Barrie, ON L4N 1A3 43.56km
-
Wasaga Beach Public Library
120 Glenwood Drive, Wasaga Beach, ON L9Z 2K5 16.47km -
Grey Highlands Public Library
101 Highland Drive, Flesherton, ON N0C 1E0 36.43km -
Midland Public Library
320 King Street, Midland, ON L4R 3M6 39.13km
-
Collingwood General & Marine Hospital
459 Hume Street, Collingwood, ON L9Y 1W8 1.68km -
Royal Victoria Hospital
201 Georgian Drive, Barrie, ON L4M 6M2 45.26km -
Grey Bruce Health Services
1800 8th Street E, Owen Sound, ON N4K 6M9 55.39km
-
Dog Park
Collingwood ON 1.47km -
Harbourview Rentals
Collingwood ON 1.44km -
Georgian Meadows Park
Collingwood ON 1.83km
-
Localcoin Bitcoin ATM - SB Fuel Collingwood Variety
280 6th St, Collingwood ON L9Y 1Z5 0.26km -
RBC Royal Bank
280 Hurontario St, Collingwood ON L9Y 2M3 0.69km -
Scotiabank
247 Hurontario St, Collingwood ON L9Y 2M4 0.77km





