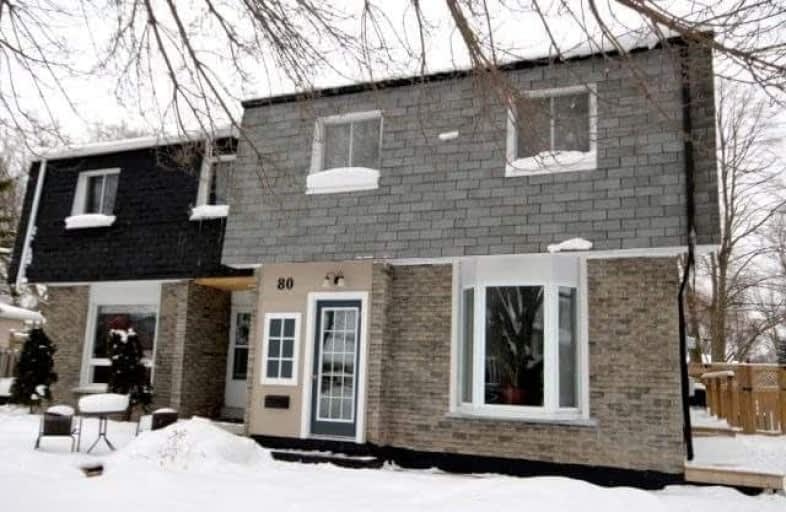Sold on Apr 18, 2018
Note: Property is not currently for sale or for rent.

-
Type: Semi-Detached
-
Style: 2-Storey
-
Size: 1100 sqft
-
Lot Size: 35.25 x 146.4 Feet
-
Age: No Data
-
Taxes: $2,486 per year
-
Days on Site: 63 Days
-
Added: Sep 07, 2019 (2 months on market)
-
Updated:
-
Last Checked: 2 months ago
-
MLS®#: S4042297
-
Listed By: Comfree commonsense network, brokerage
Great Opportunity For A Growing Family Or Investment Property! Located In The Desirable Admiral School District, This 4 Bedroom, Semi-Detached House On A Full Town Lot Has All The Comforts. Gas Furnace, Stove, Hot Water Heater And Central Air Installed Within Last 3 Years. Updated Kitchen Leads Outside To A Privately Fenced Backyard With Storage Shed. Move-In Ready With Upgrades Completed Throughout. Walking Distance To Trails/Parks/Downtown
Property Details
Facts for 80 Alice Street, Collingwood
Status
Days on Market: 63
Last Status: Sold
Sold Date: Apr 18, 2018
Closed Date: May 30, 2018
Expiry Date: Aug 12, 2018
Sold Price: $335,000
Unavailable Date: Apr 18, 2018
Input Date: Feb 13, 2018
Prior LSC: Listing with no contract changes
Property
Status: Sale
Property Type: Semi-Detached
Style: 2-Storey
Size (sq ft): 1100
Area: Collingwood
Community: Collingwood
Availability Date: Flex
Inside
Bedrooms: 4
Bathrooms: 2
Kitchens: 1
Rooms: 6
Den/Family Room: No
Air Conditioning: Central Air
Fireplace: No
Washrooms: 2
Building
Basement: Part Fin
Heat Type: Forced Air
Heat Source: Gas
Exterior: Brick Front
Exterior: Vinyl Siding
Water Supply: Municipal
Special Designation: Unknown
Parking
Driveway: Private
Garage Type: None
Covered Parking Spaces: 5
Total Parking Spaces: 5
Fees
Tax Year: 2017
Tax Legal Description: Pt Lt 2 Pl 1686 Collingwood Parts 1 & 2, 51R5929;
Taxes: $2,486
Land
Cross Street: Collins To Alice
Municipality District: Collingwood
Fronting On: West
Pool: None
Sewer: Sewers
Lot Depth: 146.4 Feet
Lot Frontage: 35.25 Feet
Acres: < .50
Rooms
Room details for 80 Alice Street, Collingwood
| Type | Dimensions | Description |
|---|---|---|
| Kitchen Main | 3.48 x 4.27 | |
| Living Main | 3.56 x 5.82 | |
| Master 2nd | 3.48 x 3.56 | |
| 2nd Br 2nd | 2.74 x 2.82 | |
| 3rd Br 2nd | 2.77 x 3.58 | |
| 4th Br 2nd | 2.82 x 3.56 | |
| Rec Bsmt | 5.38 x 5.61 |
| XXXXXXXX | XXX XX, XXXX |
XXXX XXX XXXX |
$XXX,XXX |
| XXX XX, XXXX |
XXXXXX XXX XXXX |
$XXX,XXX |
| XXXXXXXX XXXX | XXX XX, XXXX | $335,000 XXX XXXX |
| XXXXXXXX XXXXXX | XXX XX, XXXX | $350,000 XXX XXXX |

ÉÉC Notre-Dame-de-la-Huronie
Elementary: CatholicConnaught Public School
Elementary: PublicMountain View Public School
Elementary: PublicSt Marys Separate School
Elementary: CatholicCameron Street Public School
Elementary: PublicAdmiral Collingwood Elementary School
Elementary: PublicCollingwood Campus
Secondary: PublicStayner Collegiate Institute
Secondary: PublicElmvale District High School
Secondary: PublicJean Vanier Catholic High School
Secondary: CatholicNottawasaga Pines Secondary School
Secondary: PublicCollingwood Collegiate Institute
Secondary: Public

