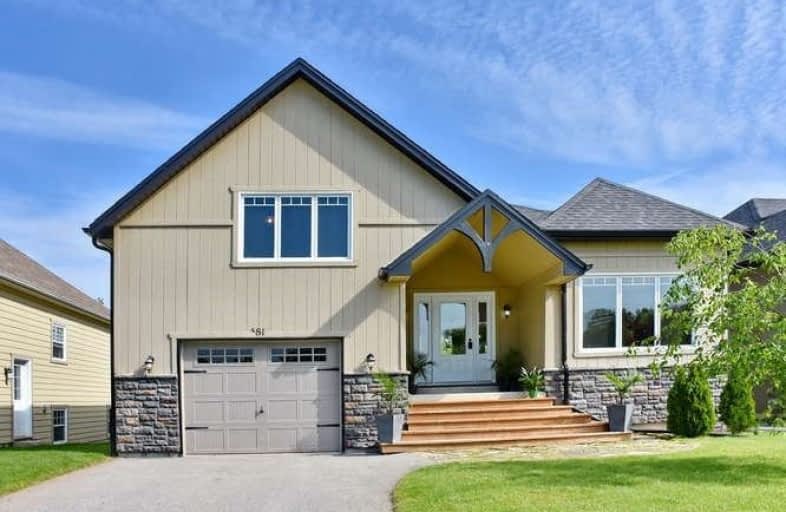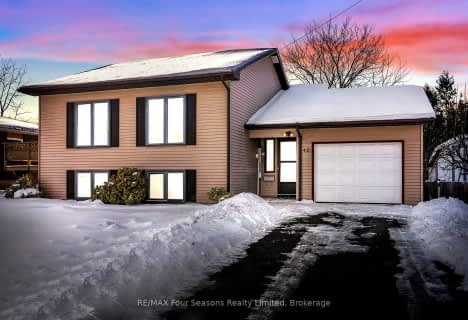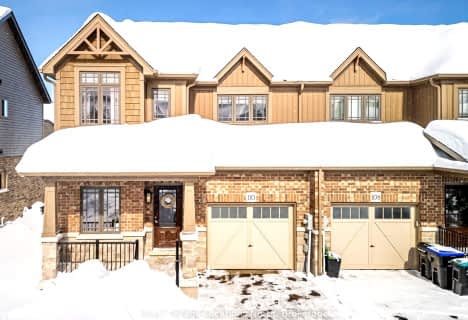
ÉÉC Notre-Dame-de-la-Huronie
Elementary: Catholic
0.50 km
Connaught Public School
Elementary: Public
2.07 km
Mountain View Public School
Elementary: Public
1.85 km
St Marys Separate School
Elementary: Catholic
0.40 km
Cameron Street Public School
Elementary: Public
0.60 km
Admiral Collingwood Elementary School
Elementary: Public
1.26 km
Collingwood Campus
Secondary: Public
2.06 km
Stayner Collegiate Institute
Secondary: Public
11.44 km
Elmvale District High School
Secondary: Public
30.00 km
Jean Vanier Catholic High School
Secondary: Catholic
1.16 km
Nottawasaga Pines Secondary School
Secondary: Public
32.57 km
Collingwood Collegiate Institute
Secondary: Public
0.57 km














