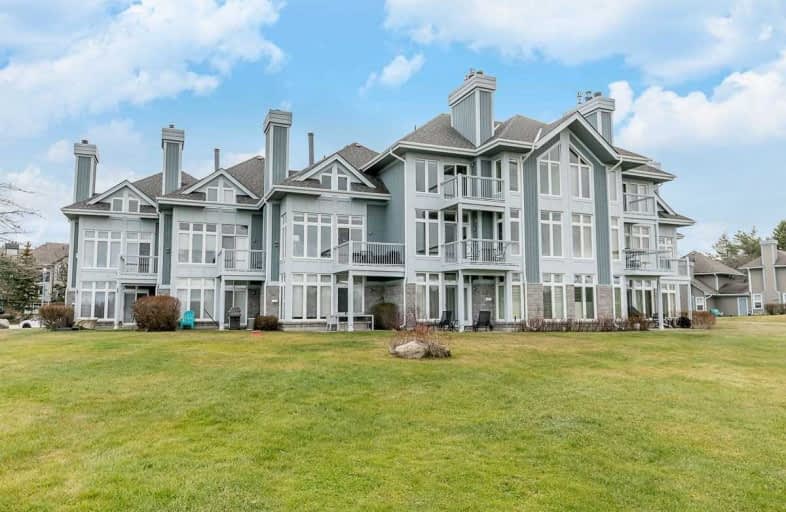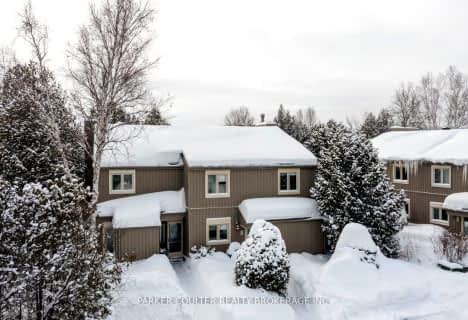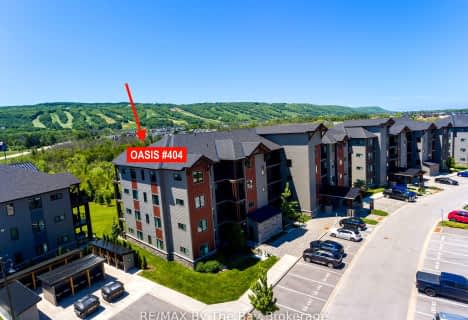
ÉÉC Notre-Dame-de-la-Huronie
Elementary: CatholicConnaught Public School
Elementary: PublicMountain View Public School
Elementary: PublicSt Marys Separate School
Elementary: CatholicCameron Street Public School
Elementary: PublicAdmiral Collingwood Elementary School
Elementary: PublicCollingwood Campus
Secondary: PublicStayner Collegiate Institute
Secondary: PublicGeorgian Bay Community School Secondary School
Secondary: PublicJean Vanier Catholic High School
Secondary: CatholicGrey Highlands Secondary School
Secondary: PublicCollingwood Collegiate Institute
Secondary: Public- 3 bath
- 3 bed
- 1000 sqft
401-18 Beckwith Lane, Blue Mountains, Ontario • L9Y 3B6 • Blue Mountain Resort Area
- 2 bath
- 3 bed
- 1400 sqft
303-24 Ramblings Way, Collingwood, Ontario • L9Y 5S7 • Collingwood
- 3 bath
- 4 bed
- 1800 sqft
02-562 Oxbow Crescent, Collingwood, Ontario • L9Y 5B4 • Collingwood
- 2 bath
- 3 bed
- 1000 sqft
404-20 Beckwith Lane, Blue Mountains, Ontario • L9Y 3B6 • Blue Mountains
- 3 bath
- 3 bed
- 1000 sqft
207-12 Beckwith Lane, Blue Mountains, Ontario • L9Y 0A4 • Blue Mountains








