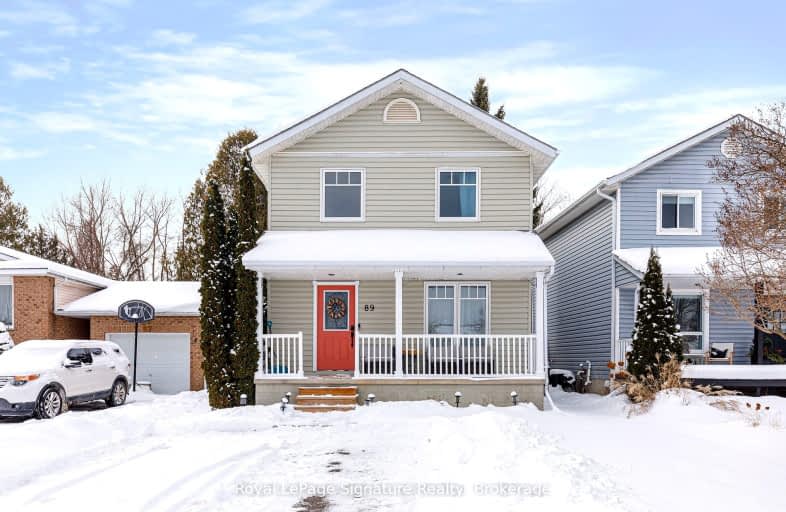Somewhat Walkable
- Some errands can be accomplished on foot.
59
/100
Very Bikeable
- Most errands can be accomplished on bike.
71
/100

ÉÉC Notre-Dame-de-la-Huronie
Elementary: Catholic
1.16 km
Connaught Public School
Elementary: Public
0.73 km
Mountain View Public School
Elementary: Public
2.08 km
St Marys Separate School
Elementary: Catholic
1.90 km
Cameron Street Public School
Elementary: Public
1.27 km
Admiral Collingwood Elementary School
Elementary: Public
0.68 km
Collingwood Campus
Secondary: Public
1.01 km
Stayner Collegiate Institute
Secondary: Public
11.28 km
Elmvale District High School
Secondary: Public
28.64 km
Jean Vanier Catholic High School
Secondary: Catholic
0.38 km
Nottawasaga Pines Secondary School
Secondary: Public
32.41 km
Collingwood Collegiate Institute
Secondary: Public
1.00 km
-
Dog Park
Collingwood ON 0.16km -
Home Away From Home Doggie Daycare
4321 County Rd 124, Collingwood ON L9Y 3Z1 0.85km -
Curling Club of Collingwood
Collingwood ON 0.98km
-
Scotiabank
247 Hurontario St, Collingwood ON L9Y 2M4 0.97km -
Meridian Credit Union ATM
171 Saint Marie St, Collingwood ON L9Y 3K3 1.02km -
HSBC ATM
171 Ste. Marie St, Collingwood ON L9Y 3K3 1.02km














