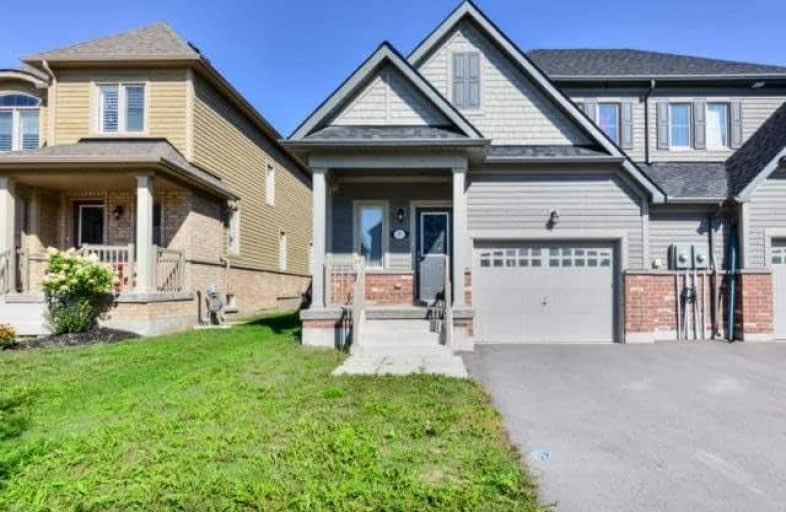Sold on Oct 18, 2018
Note: Property is not currently for sale or for rent.

-
Type: Semi-Detached
-
Style: 2-Storey
-
Size: 1500 sqft
-
Lot Size: 29.53 x 101.71 Feet
-
Age: 0-5 years
-
Taxes: $3,830 per year
-
Days on Site: 40 Days
-
Added: Sep 07, 2019 (1 month on market)
-
Updated:
-
Last Checked: 3 months ago
-
MLS®#: S4244848
-
Listed By: Royal lepage signature realty, brokerage
Beautiful, 1784 Sf "Show Home Bungalow With Loft". Master Br On Main Floor Has W/I Closet & Ensuite Bathroom. Cathedral Ceilings In Great Room, Kitchen & Dining Area. Big Loft Can Be Converted To A 4th Br Or You Can Decorate It As A Cozy Family Rm. Single Car Garage With Inside Entry. Upgraded Kitchen With Granite Countertop & S/S Appliances.
Extras
All Elf's, All Window Coverings, Fridge, Stove, Dishwasher, Washer, Dryer, Air Conditioning.
Property Details
Facts for 9 Robertson Street, Collingwood
Status
Days on Market: 40
Last Status: Sold
Sold Date: Oct 18, 2018
Closed Date: Nov 15, 2018
Expiry Date: Jan 30, 2019
Sold Price: $490,000
Unavailable Date: Oct 18, 2018
Input Date: Sep 12, 2018
Property
Status: Sale
Property Type: Semi-Detached
Style: 2-Storey
Size (sq ft): 1500
Age: 0-5
Area: Collingwood
Community: Collingwood
Availability Date: Imm/Flex
Assessment Amount: $350,000
Assessment Year: 2016
Inside
Bedrooms: 3
Bathrooms: 3
Kitchens: 1
Rooms: 8
Den/Family Room: No
Air Conditioning: Central Air
Fireplace: Yes
Laundry Level: Lower
Washrooms: 3
Utilities
Electricity: Yes
Gas: Yes
Cable: Yes
Telephone: Yes
Building
Basement: Full
Basement 2: Unfinished
Heat Type: Forced Air
Heat Source: Gas
Exterior: Brick
Exterior: Vinyl Siding
UFFI: No
Water Supply: Municipal
Special Designation: Unknown
Parking
Driveway: Mutual
Garage Spaces: 1
Garage Type: Attached
Covered Parking Spaces: 1
Total Parking Spaces: 2
Fees
Tax Year: 2018
Tax Legal Description: Plan 51M945 Pt Lot 84 Rp 51R39699 Part 1
Taxes: $3,830
Highlights
Feature: Golf
Feature: Grnbelt/Conserv
Land
Cross Street: Hurontario & Poplar
Municipality District: Collingwood
Fronting On: South
Pool: None
Sewer: Sewers
Lot Depth: 101.71 Feet
Lot Frontage: 29.53 Feet
Additional Media
- Virtual Tour: http://unbranded.mediatours.ca/property/9-robertson-street-collingwood/
Rooms
Room details for 9 Robertson Street, Collingwood
| Type | Dimensions | Description |
|---|---|---|
| Kitchen Main | 3.50 x 6.30 | Breakfast Area, Stainless Steel Appl, Walk-Out |
| Great Rm Main | 3.65 x 5.67 | Combined W/Dining, Fireplace, Hardwood Floor |
| Dining Main | 3.65 x 5.60 | Combined W/Great Rm, Hardwood Floor |
| Master Main | 3.74 x 4.66 | Ensuite Bath, W/I Closet, Hardwood Floor |
| Loft 2nd | 3.56 x 4.80 | Open Concept, Broadloom |
| 2nd Br 2nd | 3.35 x 4.26 | Broadloom |
| 3rd Br 2nd | 3.40 x 3.65 | Broadloom |
| Study 2nd | 1.50 x 3.04 | Combined W/Br, Broadloom |
| XXXXXXXX | XXX XX, XXXX |
XXXX XXX XXXX |
$XXX,XXX |
| XXX XX, XXXX |
XXXXXX XXX XXXX |
$XXX,XXX |
| XXXXXXXX XXXX | XXX XX, XXXX | $490,000 XXX XXXX |
| XXXXXXXX XXXXXX | XXX XX, XXXX | $499,900 XXX XXXX |

ÉÉC Notre-Dame-de-la-Huronie
Elementary: CatholicConnaught Public School
Elementary: PublicNottawa Elementary School
Elementary: PublicSt Marys Separate School
Elementary: CatholicCameron Street Public School
Elementary: PublicAdmiral Collingwood Elementary School
Elementary: PublicCollingwood Campus
Secondary: PublicStayner Collegiate Institute
Secondary: PublicElmvale District High School
Secondary: PublicJean Vanier Catholic High School
Secondary: CatholicNottawasaga Pines Secondary School
Secondary: PublicCollingwood Collegiate Institute
Secondary: Public- 2 bath
- 3 bed
- 1100 sqft
131 Rodney Street, Collingwood, Ontario • L9Y 1E2 • Collingwood



