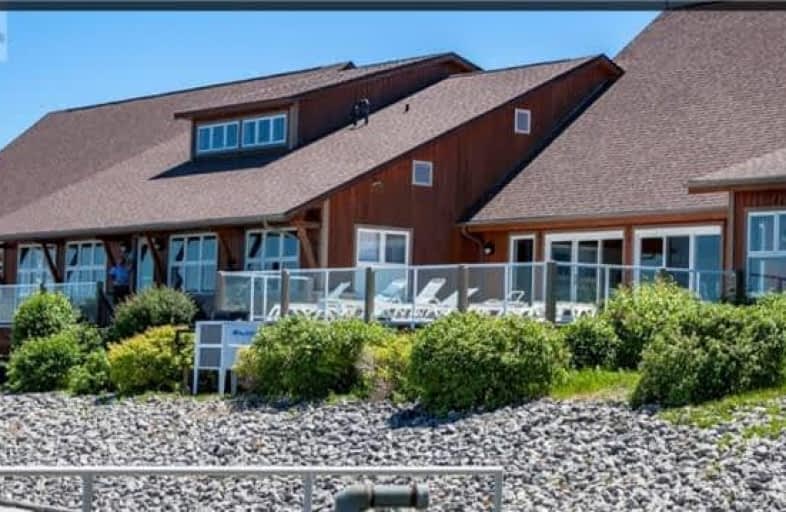Inactive on Aug 28, 2018
Note: Property is not currently for sale or for rent.

-
Type: Att/Row/Twnhouse
-
Style: 2-Storey
-
Lot Size: 0 x 0 Feet
-
Age: No Data
-
Taxes: $3,119 per year
-
Days on Site: 61 Days
-
Added: Sep 07, 2019 (2 months on market)
-
Updated:
-
Last Checked: 2 months ago
-
MLS®#: S4176867
-
Listed By: Flatprice.ca real estate brokerage, brokerage
Beautiful 2 Bedroom, 2 Bath Condo Located Minutes From Blue Mountain In The Lovely Lighthouse Point Community. In Condo Laundry Facilities. Dishwasher, Fireplace, And Two Storage Facilities. Complex Includes Docks, Beach, Indoor And Outdoor Pools. The Condo Is Close To Restaurants, Grocery Stores And Other Facilities. Low Maintenance Costs Make This A Must See. Seller Reserves Right To Sell Themselves. Buyer To Verify All Listing Detail. Call 705-444-1950.
Extras
=> More Info Avail Click=> 'Go To Listing' Or 'Multimedia' On Mobile. Buyer Is Responsible And Liable To Ensure The Accuracy Of This Listing And To Complete Necessary Due Diligence Enquiries In Relation To This Listing.
Property Details
Facts for 923 Cedarpointe Court, Collingwood
Status
Days on Market: 61
Last Status: Expired
Sold Date: Jun 14, 2025
Closed Date: Nov 30, -0001
Expiry Date: Aug 28, 2018
Unavailable Date: Aug 28, 2018
Input Date: Jun 29, 2018
Prior LSC: Listing with no contract changes
Property
Status: Sale
Property Type: Att/Row/Twnhouse
Style: 2-Storey
Area: Collingwood
Community: Collingwood
Availability Date: July 15, 2018
Inside
Bedrooms: 2
Bathrooms: 2
Kitchens: 1
Rooms: 4
Den/Family Room: No
Air Conditioning: Central Air
Fireplace: Yes
Laundry Level: Main
Central Vacuum: N
Washrooms: 2
Utilities
Electricity: Yes
Gas: Yes
Cable: Available
Telephone: Available
Building
Basement: None
Heat Type: Forced Air
Heat Source: Grnd Srce
Exterior: Board/Batten
Elevator: N
Water Supply: Municipal
Special Designation: Unknown
Parking
Driveway: None
Garage Type: None
Covered Parking Spaces: 1
Total Parking Spaces: 1
Fees
Tax Year: 2017
Tax Legal Description: Unit 2, Level 2, Simcoe Standard Condominium Plan
Taxes: $3,119
Highlights
Feature: Beach
Feature: Cul De Sac
Feature: Lake Access
Feature: Marina
Feature: Rec Centre
Feature: Skiing
Land
Cross Street: Johnston Park
Municipality District: Collingwood
Fronting On: East
Pool: Indoor
Sewer: Sewers
Waterfront: Indirect
Additional Media
- Virtual Tour: www.flatprice.ca
| XXXXXXXX | XXX XX, XXXX |
XXXXXXXX XXX XXXX |
|
| XXX XX, XXXX |
XXXXXX XXX XXXX |
$XXX,XXX | |
| XXXXXXXX | XXX XX, XXXX |
XXXX XXX XXXX |
$XXX,XXX |
| XXX XX, XXXX |
XXXXXX XXX XXXX |
$XXX,XXX |
| XXXXXXXX XXXXXXXX | XXX XX, XXXX | XXX XXXX |
| XXXXXXXX XXXXXX | XXX XX, XXXX | $375,000 XXX XXXX |
| XXXXXXXX XXXX | XXX XX, XXXX | $350,000 XXX XXXX |
| XXXXXXXX XXXXXX | XXX XX, XXXX | $359,000 XXX XXXX |

ÉÉC Notre-Dame-de-la-Huronie
Elementary: CatholicConnaught Public School
Elementary: PublicMountain View Public School
Elementary: PublicSt Marys Separate School
Elementary: CatholicCameron Street Public School
Elementary: PublicAdmiral Collingwood Elementary School
Elementary: PublicCollingwood Campus
Secondary: PublicStayner Collegiate Institute
Secondary: PublicGeorgian Bay Community School Secondary School
Secondary: PublicJean Vanier Catholic High School
Secondary: CatholicGrey Highlands Secondary School
Secondary: PublicCollingwood Collegiate Institute
Secondary: Public

