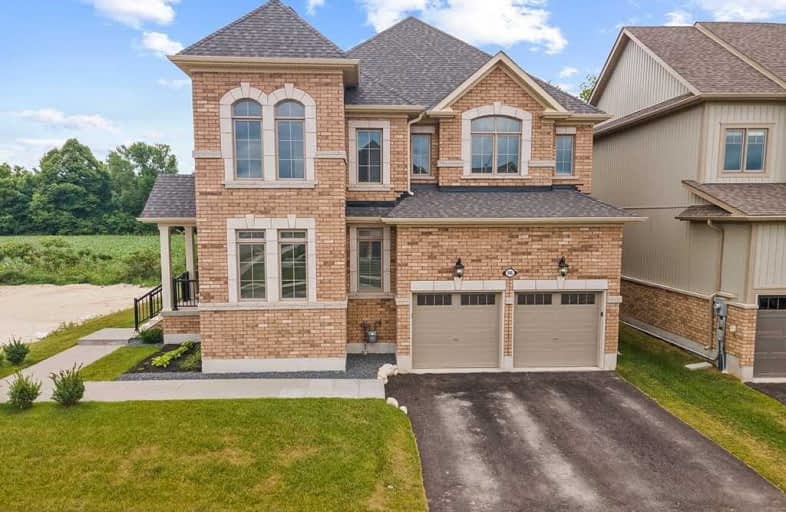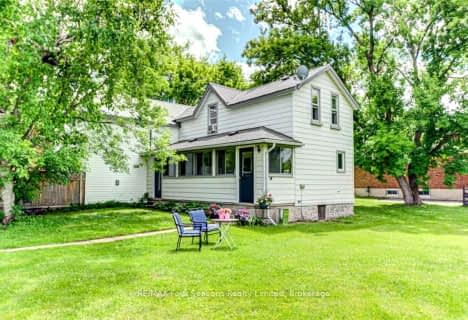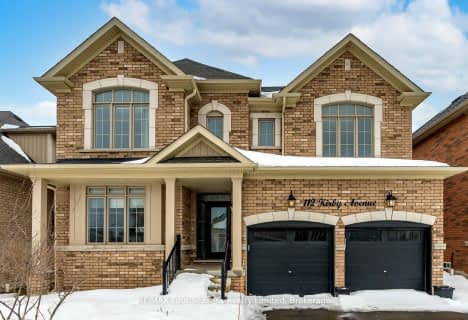
3D Walkthrough

ÉÉC Notre-Dame-de-la-Huronie
Elementary: Catholic
0.64 km
Connaught Public School
Elementary: Public
1.70 km
Nottawa Elementary School
Elementary: Public
2.56 km
St Marys Separate School
Elementary: Catholic
1.53 km
Cameron Street Public School
Elementary: Public
1.32 km
Admiral Collingwood Elementary School
Elementary: Public
0.30 km
Collingwood Campus
Secondary: Public
1.93 km
Stayner Collegiate Institute
Secondary: Public
10.60 km
Elmvale District High School
Secondary: Public
28.90 km
Jean Vanier Catholic High School
Secondary: Catholic
0.69 km
Nottawasaga Pines Secondary School
Secondary: Public
31.75 km
Collingwood Collegiate Institute
Secondary: Public
0.95 km













