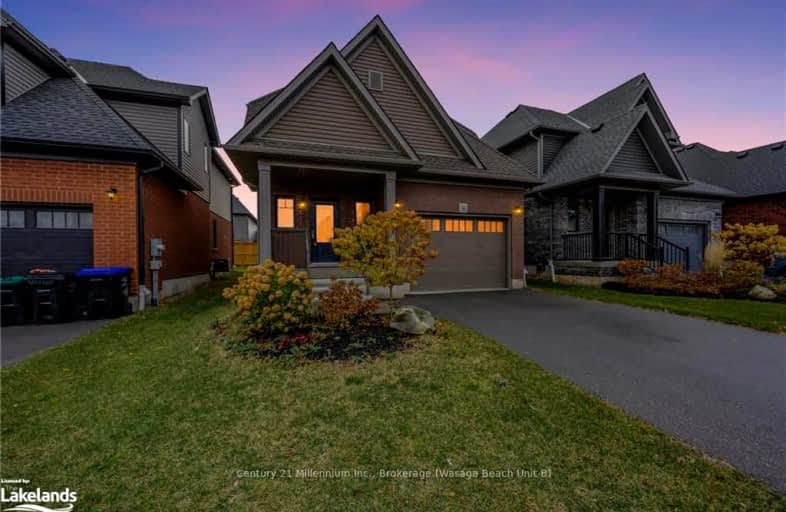Car-Dependent
- Almost all errands require a car.
13
/100
Bikeable
- Some errands can be accomplished on bike.
53
/100

ÉÉC Notre-Dame-de-la-Huronie
Elementary: Catholic
0.62 km
Connaught Public School
Elementary: Public
1.67 km
Nottawa Elementary School
Elementary: Public
2.58 km
St Marys Separate School
Elementary: Catholic
1.51 km
Cameron Street Public School
Elementary: Public
1.29 km
Admiral Collingwood Elementary School
Elementary: Public
0.28 km
Collingwood Campus
Secondary: Public
1.90 km
Stayner Collegiate Institute
Secondary: Public
10.63 km
Elmvale District High School
Secondary: Public
28.91 km
Jean Vanier Catholic High School
Secondary: Catholic
0.66 km
Nottawasaga Pines Secondary School
Secondary: Public
31.78 km
Collingwood Collegiate Institute
Secondary: Public
0.92 km
-
Pawplar Park
Collingwood ON 0.34km -
Home Away From Home Doggie Daycare
4321 County Rd 124, Collingwood ON L9Y 3Z1 0.97km -
Dog Park
Collingwood ON 1.01km
-
Scotiabank
247 Hurontario St, Collingwood ON L9Y 2M4 1.66km -
Localcoin Bitcoin ATM - SB Fuel Collingwood Variety
280 6th St, Collingwood ON L9Y 1Z5 1.8km -
Meridian Credit Union ATM
171 Saint Marie St, Collingwood ON L9Y 3K3 1.82km














