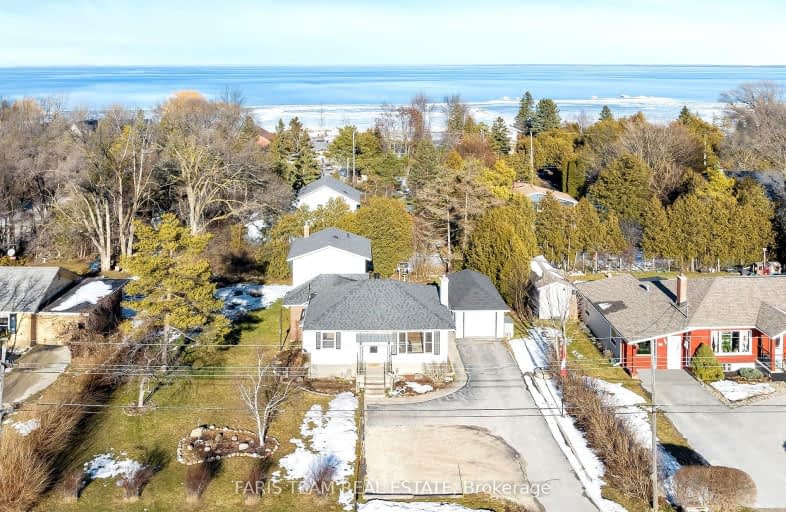
Video Tour
Car-Dependent
- Almost all errands require a car.
7
/100
Somewhat Bikeable
- Most errands require a car.
41
/100

ÉÉC Notre-Dame-de-la-Huronie
Elementary: Catholic
3.33 km
Connaught Public School
Elementary: Public
2.94 km
Nottawa Elementary School
Elementary: Public
3.93 km
St Marys Separate School
Elementary: Catholic
4.23 km
Cameron Street Public School
Elementary: Public
3.86 km
Admiral Collingwood Elementary School
Elementary: Public
2.58 km
Collingwood Campus
Secondary: Public
3.39 km
Stayner Collegiate Institute
Secondary: Public
9.20 km
Elmvale District High School
Secondary: Public
26.21 km
Jean Vanier Catholic High School
Secondary: Catholic
2.88 km
Nottawasaga Pines Secondary School
Secondary: Public
30.17 km
Collingwood Collegiate Institute
Secondary: Public
3.51 km
-
Dog Park
Collingwood ON 2.56km -
Pawplar Park
Collingwood ON 2.55km -
Sunset Point, Collingwood
Huron St & Albert St, Collingwood ON 3.35km
-
TD Bank Financial Group
10150 26 Hwy, Collingwood ON L9Y 5R1 1.79km -
HSBC ATM
171 Ste. Marie St, Collingwood ON L9Y 3K3 3.59km -
Meridian Credit Union ATM
171 Saint Marie St, Collingwood ON L9Y 3K3 3.59km





