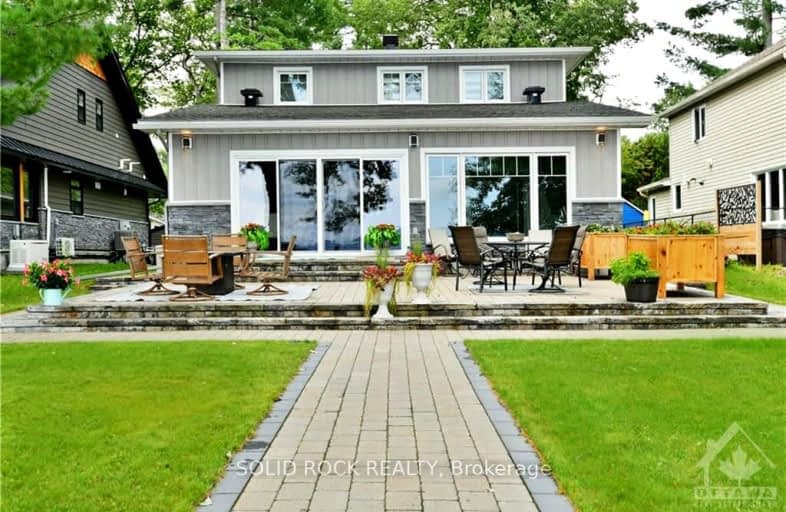Added 2 months ago

-
Type: Detached
-
Style: 2-Storey
-
Lot Size: 50 x 238 Feet
-
Age: No Data
-
Taxes: $4,990 per year
-
Days on Site: 91 Days
-
Added: Aug 21, 2024 (2 months ago)
-
Updated:
-
Last Checked: 2 hours ago
-
MLS®#: X9518719
-
Listed By: Solid rock realty
This elegant yet inviting 4-bedroom home on the Ottawa River offers the perfect blend of sophistication and casual comfort. With its expansive wall of windows, you can seamlessly connect with guests on the patio while enjoying breathtaking views of the river and Gatineau Hills. The chic kitchen, with modern appliances, also boasts this stunning vista. The main level family room/4th bedroom includes French doors to the living room plus a door leading to the hallway to a full bathroom. A practical mudroom provides access from the garage. Upstairs, you'll find 3 generously sized bedrooms and a main bath enhanced by a brilliant tubular skylight. The primary bedroom is a true retreat, complete with a walk-in closet and a luxurious 5-piece en-suite bath. Recent renovations and high-quality upgrades include solid oak flooring, Italian tiles on the main level, remote-controlled blinds on the river side, & programmable thermostats for all floor heating zones. 24-hr irrevocable on all offers., Flooring: Mixed
Upcoming Open Houses
We do not have information on any open houses currently scheduled.
Schedule a Private Tour -
Contact Us
Property Details
Facts for 134 BAYVIEW Drive, Constance Bay - Dunrobin - Kilmaurs - Wo
Property
Status: Sale
Property Type: Detached
Style: 2-Storey
Area: Constance Bay - Dunrobin - Kilmaurs - Wo
Community: 9301 - Constance Bay
Availability Date: TBD
Inside
Bedrooms: 4
Bathrooms: 3
Kitchens: 1
Rooms: 13
Den/Family Room: No
Air Conditioning: Central Air
Washrooms: 3
Utilities
Gas: Yes
Building
Basement: None
Heat Type: Forced Air
Heat Source: Gas
Exterior: Other
Exterior: Stone
Water Supply Type: Sand Point W
Water Supply: Well
Special Designation: Unknown
Parking
Garage Spaces: 2
Garage Type: Public
Total Parking Spaces: 8
Fees
Tax Year: 2024
Tax Legal Description: LT 29, PL 411 ; WEST CARLETON/TORBOLTON
Taxes: $4,990
Highlights
Feature: Beach
Feature: Golf
Feature: Park
Feature: Waterfront
Land
Cross Street: March road to Dunrob
Municipality District: Constance Bay - Dunrobin -
Fronting On: North
Parcel Number: 045740055
Pool: None
Sewer: Septic
Lot Depth: 238 Feet
Lot Frontage: 50 Feet
Zoning: residential
Water Features: Other
Rural Services: Natural Gas
Additional Media
- Virtual Tour: https://youtube.com/shorts/apjGcGg0DXs?feature=share
Rooms
Room details for 134 BAYVIEW Drive, Constance Bay - Dunrobin - Kilmaurs - Wo
| Type | Dimensions | Description |
|---|---|---|
| Kitchen Main | 3.04 x 6.01 | |
| Living Main | 4.64 x 4.21 | |
| Dining Main | 4.64 x 4.69 | |
| Br Main | 6.19 x 2.81 | |
| Bathroom Main | 3.96 x 1.72 | |
| Mudroom Main | 3.96 x 1.75 | |
| Other Main | 1.67 x 2.54 | |
| Utility Main | 2.79 x 1.06 | |
| Prim Bdrm 2nd | 3.65 x 5.02 | |
| Br 2nd | 4.47 x 3.02 | |
| Br 2nd | 3.25 x 3.55 | |
| Bathroom 2nd | 3.22 x 3.78 |
| X9518719 | Aug 22, 2024 |
Active For Sale |
$1,599,000 |
| X9518719 Active | Aug 22, 2024 | $1,599,000 For Sale |
Car-Dependent
- Almost all errands require a car.

École élémentaire publique L'Héritage
Elementary: PublicChar-Lan Intermediate School
Elementary: PublicSt Peter's School
Elementary: CatholicHoly Trinity Catholic Elementary School
Elementary: CatholicÉcole élémentaire catholique de l'Ange-Gardien
Elementary: CatholicWilliamstown Public School
Elementary: PublicÉcole secondaire publique L'Héritage
Secondary: PublicCharlottenburgh and Lancaster District High School
Secondary: PublicSt Lawrence Secondary School
Secondary: PublicÉcole secondaire catholique La Citadelle
Secondary: CatholicHoly Trinity Catholic Secondary School
Secondary: CatholicCornwall Collegiate and Vocational School
Secondary: Public

