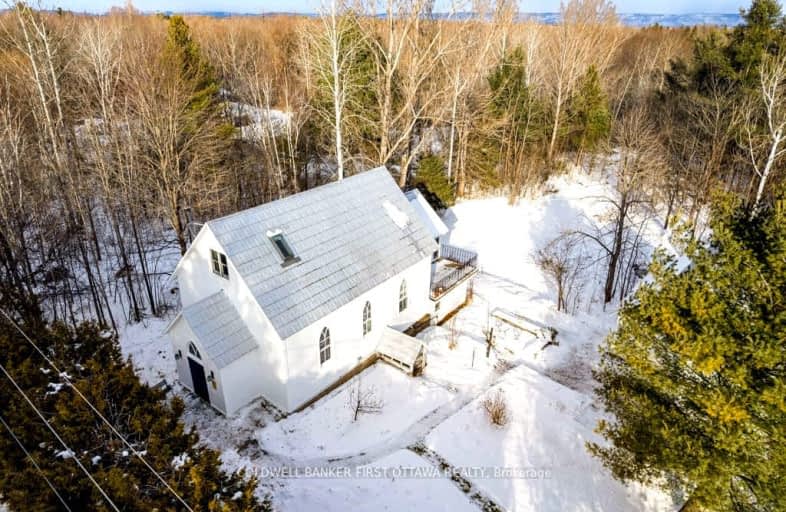Added 7 months ago

-
Type: Detached
-
Style: 3-Storey
-
Lot Size: 216.72 x 365.5 Acres
-
Age: 100+ years
-
Taxes: $3,207 per year
-
Days on Site: 90 Days
-
Added: Nov 27, 2024 (7 months ago)
-
Updated:
-
Last Checked: 3 months ago
-
MLS®#: X11190042
-
Listed By: Coldwell banker first ottawa realty
Circa 1872 United Church, now a home of charm and comfort. Surrounded by mature trees, perennial gardens, apple trees and pear trees on 1.8 acres, you also have a creek and meditating pond. Steeped in history, 3bed, 3 full bath home offers contemporary upgrades that complement the living spaces. Original solid wood door opens to foyer of gorgeous ceramic tile floor, cathedral windows, wainscotting and 10' high ceiling with rounded corners. Open living and dining with lovely original softwood floors, gothic-designed cathedral windows, wall wainscotting and attractive fireplace with wood-burning insert. Diningroom beautiful antique buffet and pendant chandelier. White, bright kitchen has warm wood accents, quartzite countertops and wrap-about peninsula-breakfast bar that fits 6-8 stools. Spectacular ornate door opens into sunny sunroom with soaring windows, ceramic tile floor and soul-soothing natural views. Main floor has combined 3-pc bathroom and laundry station. The bathroom has honeycomb ceramic tile floor and soaker tub; the laundry station includes solid wood folding table, laundry tub, work station and storage. A flowing staircase leads up to second floor office nook and bedroom. The third floor has a loft with sitting nook and hardwood floors. Rest of the loft is primary suite with skylight for stargazing; for late morning sleeps, you have remote control built-in blinds. Primary suite's 3-pc ensuite has shower and dramatic black&white ceramic tile floor. Lower level is above ground and all renovated in 2019. The lower level big 8' windows create light-filled third bedrm/or, flex space, with laminate floor; this room has 3-pc ensuite glass rain head shower and ceramic floor. Exterior wood siding and metal roof were painted 2019. Detached double garage has100 amps and loft; the exterior is CanExel siding. Located on paved township maintained road with curbside garbage pickup. Elementary school 1/2 km down the road. 15 mins to Arnprior or 20 mins Ottawa.
Upcoming Open Houses
We do not have information on any open houses currently scheduled.
Schedule a Private Tour -
Contact Us
Property Details
Facts for 3886 Stonecrest Road, Constance Bay - Dunrobin - Kilmaurs - Wo
Property
Status: Sale
Property Type: Detached
Style: 3-Storey
Age: 100+
Area: Constance Bay - Dunrobin - Kilmaurs - Wo
Community: 9303 - Dunrobin
Availability Date: TBD
Inside
Bedrooms: 3
Bathrooms: 3
Kitchens: 1
Rooms: 10
Den/Family Room: No
Air Conditioning: Window Unit
Fireplace: No
Laundry Level: Main
Central Vacuum: N
Washrooms: 3
Building
Basement: Finished
Heat Type: Forced Air
Heat Source: Propane
Exterior: Wood
Water Supply Type: Drilled Well
Water Supply: Well
Physically Handicapped-Equipped: N
Special Designation: Unknown
Parking
Driveway: Lane
Garage Spaces: 2
Garage Type: Detached
Covered Parking Spaces: 2
Total Parking Spaces: 4
Fees
Tax Year: 2024
Tax Legal Description: PT LT 11 CON 1 TORBOLTON; PT LT 12 CON 1 TORBOLTON PART 6 & 7 ,
Taxes: $3,207
Highlights
Feature: Wooded/Treed
Land
Cross Street: Kinburn Side Road
Municipality District: Constance Bay - Dunrobin - Kilmaurs - Woodla
Fronting On: East
Parcel Number: 045680033
Pool: None
Sewer: Septic
Lot Depth: 365.5 Acres
Lot Frontage: 216.72 Acres
Acres: .50-1.99
Zoning: RR-3
Additional Media
- Virtual Tour: https://www.birchboxmedia.ca/3886-stonecrest-road-unbranded
Rooms
Room details for 3886 Stonecrest Road, Constance Bay - Dunrobin - Kilmaurs - Wo
| Type | Dimensions | Description |
|---|---|---|
| Foyer Main | 1.83 x 2.76 | Ceramic Floor, Wainscoting |
| Living Main | 3.69 x 6.10 | Fireplace, Wainscoting |
| Dining Main | 2.77 x 6.00 | |
| Kitchen Main | 3.23 x 4.60 | Breakfast Bar, Quartz Counter |
| Sunroom Main | 4.66 x 5.21 | Ceramic Floor, Vaulted Ceiling |
| Laundry Main | 3.20 x 4.36 | |
| Office 2nd | 3.72 x 5.40 | |
| Br 2nd | 3.57 x 3.08 | |
| Sitting 3rd | 3.69 x 4.02 | |
| Prim Bdrm 3rd | 4.02 x 4.27 | |
| Br Lower | 3.50 x 5.55 | |
| Foyer Lower | 3.50 x 1.25 |
| X1119004 | Nov 27, 2024 |
Active For Sale |
$998,900 |
| X1119004 Active | Nov 27, 2024 | $998,900 For Sale |
Car-Dependent
- Almost all errands require a car.

École élémentaire publique L'Héritage
Elementary: PublicChar-Lan Intermediate School
Elementary: PublicSt Peter's School
Elementary: CatholicHoly Trinity Catholic Elementary School
Elementary: CatholicÉcole élémentaire catholique de l'Ange-Gardien
Elementary: CatholicWilliamstown Public School
Elementary: PublicÉcole secondaire publique L'Héritage
Secondary: PublicCharlottenburgh and Lancaster District High School
Secondary: PublicSt Lawrence Secondary School
Secondary: PublicÉcole secondaire catholique La Citadelle
Secondary: CatholicHoly Trinity Catholic Secondary School
Secondary: CatholicCornwall Collegiate and Vocational School
Secondary: Public

