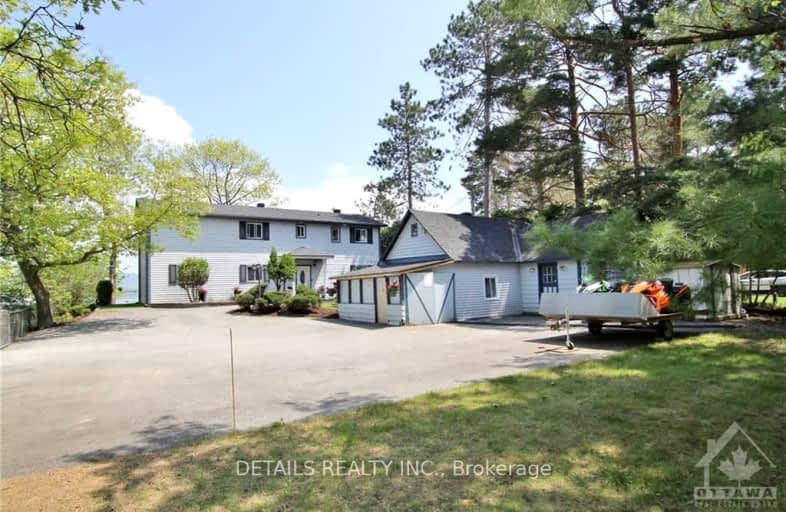Added 3 months ago

-
Type: Detached
-
Style: 2-Storey
-
Lot Size: 72 x 150 Feet
-
Age: No Data
-
Taxes: $4,700 per year
-
Days on Site: 105 Days
-
Added: Aug 07, 2024 (3 months ago)
-
Updated:
-
Last Checked: 2 hours ago
-
MLS®#: X9517976
-
Listed By: Details realty inc.
Flooring: Tile, Flooring: Vinyl, Welcome to this stunning waterfront property in Constance Bay, situated on the banks of the Ottawa River with breathtaking views of the Gatineau Hills. This magnificent 5-bedroom, 2-full bath house offers a tranquil retreat, surrounded by natural beauty, while still being conveniently located near the urban amenities of Ottawa and Arnprior. As you enter, you'll be captivated by the spacious and inviting living area, featuring large windows that frame the picturesque river views on both levels. The open concept design seamlessly connects all living areas, creating a seamless flow throughout the home. In addition to the main house, there is a detached guest house that provides extra space for visitors or can be used for storage. With parking available for up to 8 cars, there is ample room for all your vehicles and guests. This waterfront property is truly a haven for nature lovers, with Torbolton Forest just minutes away, offering endless opportunities for outdoor exploration., Flooring: Laminate
Upcoming Open Houses
We do not have information on any open houses currently scheduled.
Schedule a Private Tour -
Contact Us
Property Details
Facts for 476 BAYVIEW Drive, Constance Bay - Dunrobin - Kilmaurs - Wo
Property
Status: Sale
Property Type: Detached
Style: 2-Storey
Area: Constance Bay - Dunrobin - Kilmaurs - Wo
Community: 9301 - Constance Bay
Availability Date: TBD
Inside
Bedrooms: 5
Bathrooms: 2
Kitchens: 1
Rooms: 12
Den/Family Room: Yes
Air Conditioning: Central Air
Fireplace: Yes
Washrooms: 2
Utilities
Gas: Yes
Building
Basement: None
Heat Type: Woodburning
Heat Source: Gas
Exterior: Other
Water Supply Type: Sand Point W
Water Supply: Well
Special Designation: Unknown
Parking
Garage Type: Public
Total Parking Spaces: 8
Fees
Tax Year: 2024
Tax Legal Description: LT 64, PL 412 ; WEST CARLETON/TORBOLTON
Taxes: $4,700
Highlights
Feature: Beach
Feature: Park
Feature: Waterfront
Feature: Wooded/Treed
Land
Cross Street: From 417, exit March
Municipality District: Constance Bay - Dunrobin -
Fronting On: North
Parcel Number: 045780001
Pool: None
Sewer: Septic
Lot Depth: 150 Feet
Lot Frontage: 72 Feet
Lot Irregularities: 1
Zoning: Single Family De
Water Features: Riverfront
Rural Services: Internet High Spd
Rural Services: Natural Gas
Additional Media
- Virtual Tour: https://youtu.be/cv-RR6Iwioc?si=77EuoL0Bt2bqvAgG
Rooms
Room details for 476 BAYVIEW Drive, Constance Bay - Dunrobin - Kilmaurs - Wo
| Type | Dimensions | Description |
|---|---|---|
| Br Main | 3.55 x 3.86 | |
| Br Main | 3.75 x 3.86 | |
| Br Main | 3.04 x 4.67 | |
| Mudroom Main | 3.09 x 5.28 | |
| Bathroom Main | 3.09 x 2.03 | |
| Prim Bdrm 2nd | 3.86 x 5.48 | |
| Br 2nd | 3.60 x 3.04 | |
| Family Main | 4.26 x 8.28 | |
| Living 2nd | 3.96 x 6.12 | |
| Dining 2nd | 3.96 x 4.95 | |
| Kitchen 2nd | 2.81 x 2.92 | |
| Bathroom 2nd | 3.04 x 2.94 |
| X9442925 | Aug 05, 2024 |
Removed For Sale |
|
| May 18, 2024 |
Listed For Sale |
$1,189,000 | |
| X9517976 | Aug 08, 2024 |
Active For Sale |
$949,000 |
| X9442925 Removed | Aug 05, 2024 | For Sale |
| X9442925 Listed | May 18, 2024 | $1,189,000 For Sale |
| X9517976 Active | Aug 08, 2024 | $949,000 For Sale |
Car-Dependent
- Almost all errands require a car.

École élémentaire publique L'Héritage
Elementary: PublicChar-Lan Intermediate School
Elementary: PublicSt Peter's School
Elementary: CatholicHoly Trinity Catholic Elementary School
Elementary: CatholicÉcole élémentaire catholique de l'Ange-Gardien
Elementary: CatholicWilliamstown Public School
Elementary: PublicÉcole secondaire publique L'Héritage
Secondary: PublicCharlottenburgh and Lancaster District High School
Secondary: PublicSt Lawrence Secondary School
Secondary: PublicÉcole secondaire catholique La Citadelle
Secondary: CatholicHoly Trinity Catholic Secondary School
Secondary: CatholicCornwall Collegiate and Vocational School
Secondary: Public

