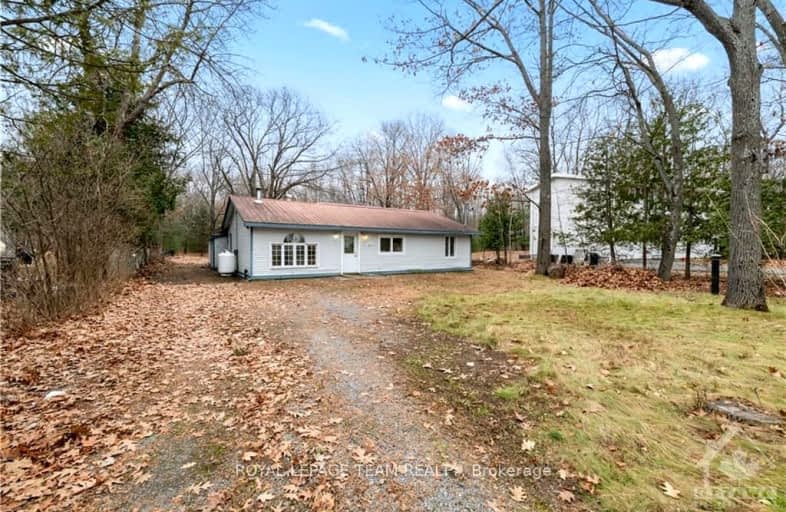Sold on Jan 06, 2025
Note: Property is not currently for sale or for rent.

-
Type: Detached
-
Style: Bungalow
-
Lot Size: 65.45 x 326.77 Feet
-
Age: No Data
-
Taxes: $2,301 per year
-
Days on Site: 46 Days
-
Added: Nov 21, 2024 (1 month on market)
-
Updated:
-
Last Checked: 1 hour ago
-
MLS®#: X10441104
-
Listed By: Royal lepage team realty
Flooring: Tile, Affordable living in this Large Bungalow in Constance Bay. 3 bedrooms, 2 full baths (both with laundry hook-ups) plus spacious living areas including living room, dining room, family room and a generous open kitchen. Freshly painted, newer flooring and about 1/3 of the metal roof has been replaced. The lot is an approx .7 acre pie shaped lot that is 116.63 feet across the back with no rear neighbours backing on to Trobolton Forest. Located steps away from one of the nicest sandy beaches on the Ottawa River, this home offers a simplistic and recreational lifestyle. At this price there is lots of room to make improvements to bring this home and location to it's optimal potential. The Seller requires a minimum of 24 hours irrevocable time to respond to offers., Flooring: Laminate
Property Details
Facts for 721 BAYVIEW Drive, Constance Bay - Dunrobin - Kilmaurs - Wo
Status
Days on Market: 46
Last Status: Sold
Sold Date: Jan 06, 2025
Closed Date: Mar 18, 2025
Expiry Date: May 21, 2025
Sold Price: $285,000
Unavailable Date: Jan 07, 2025
Input Date: Nov 21, 2024
Property
Status: Sale
Property Type: Detached
Style: Bungalow
Area: Constance Bay - Dunrobin - Kilmaurs - Wo
Community: 9301 - Constance Bay
Availability Date: Immediate TBA
Inside
Bedrooms: 3
Bathrooms: 2
Kitchens: 1
Rooms: 12
Den/Family Room: Yes
Air Conditioning: None
Fireplace: No
Central Vacuum: N
Washrooms: 2
Building
Basement: Crawl Space
Basement 2: None
Heat Type: Forced Air
Heat Source: Propane
Exterior: Other
Water Supply Type: Sand Point W
Water Supply: Well
Special Designation: Unknown
Parking
Garage Type: None
Covered Parking Spaces: 6
Total Parking Spaces: 6
Fees
Tax Year: 2024
Tax Legal Description: LT 78, PL 424 ; PT LT 19, CON 5 , BEING PART 2 , 5R12407 ; WEST
Taxes: $2,301
Land
Cross Street: From Dunrobin Road t
Municipality District: Constance Bay - Dunrobin -
Fronting On: South
Parcel Number: 045810078
Parcel of Tied Land: N
Pool: None
Sewer: Septic
Lot Depth: 326.77 Feet
Lot Frontage: 65.45 Feet
Lot Irregularities: 1
Acres: .50-1.99
Zoning: Residential
Rooms
Room details for 721 BAYVIEW Drive, Constance Bay - Dunrobin - Kilmaurs - Wo
| Type | Dimensions | Description |
|---|---|---|
| Living Main | 5.53 x 5.20 | |
| Dining Main | 4.67 x 2.81 | |
| Kitchen Main | 3.65 x 3.91 | |
| Family Main | 8.43 x 3.58 | |
| Prim Bdrm Main | 4.85 x 3.25 | |
| Br Main | 4.85 x 3.58 | |
| Br Main | 3.70 x 3.04 | |
| Bathroom Main | 3.30 x 2.28 | |
| Bathroom Main | 2.79 x 2.76 | |
| Laundry Main | 1.42 x 2.28 | |
| Laundry Main | 2.79 x 2.76 | |
| Other Main | 1.77 x 2.41 |
| XXXXXXXX | XXX XX, XXXX |
XXXXXX XXX XXXX |
$XXX,XXX |
| XXXXXXXX | XXX XX, XXXX |
XXXXXXXX XXX XXXX |
|
| XXX XX, XXXX |
XXXXXX XXX XXXX |
$XXX,XXX | |
| XXXXXXXX | XXX XX, XXXX |
XXXXXXX XXX XXXX |
|
| XXX XX, XXXX |
XXXXXX XXX XXXX |
$XXX,XXX | |
| XXXXXXXX | XXX XX, XXXX |
XXXXXXX XXX XXXX |
|
| XXX XX, XXXX |
XXXXXX XXX XXXX |
$XXX,XXX |
| XXXXXXXX XXXXXX | XXX XX, XXXX | $325,000 XXX XXXX |
| XXXXXXXX XXXXXXXX | XXX XX, XXXX | XXX XXXX |
| XXXXXXXX XXXXXX | XXX XX, XXXX | $399,000 XXX XXXX |
| XXXXXXXX XXXXXXX | XXX XX, XXXX | XXX XXXX |
| XXXXXXXX XXXXXX | XXX XX, XXXX | $499,000 XXX XXXX |
| XXXXXXXX XXXXXXX | XXX XX, XXXX | XXX XXXX |
| XXXXXXXX XXXXXX | XXX XX, XXXX | $499,000 XXX XXXX |
Car-Dependent
- Almost all errands require a car.

École élémentaire publique L'Héritage
Elementary: PublicChar-Lan Intermediate School
Elementary: PublicSt Peter's School
Elementary: CatholicHoly Trinity Catholic Elementary School
Elementary: CatholicÉcole élémentaire catholique de l'Ange-Gardien
Elementary: CatholicWilliamstown Public School
Elementary: PublicÉcole secondaire publique L'Héritage
Secondary: PublicCharlottenburgh and Lancaster District High School
Secondary: PublicSt Lawrence Secondary School
Secondary: PublicÉcole secondaire catholique La Citadelle
Secondary: CatholicHoly Trinity Catholic Secondary School
Secondary: CatholicCornwall Collegiate and Vocational School
Secondary: Public

