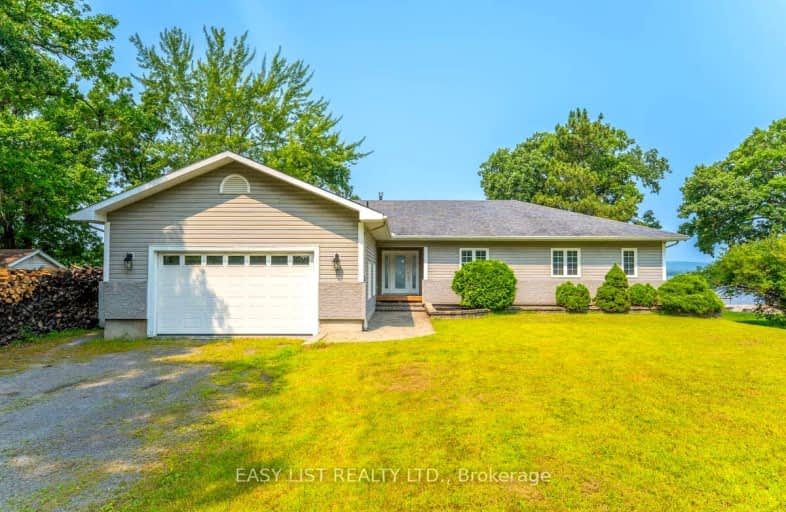Added 4 months ago

-
Type: Detached
-
Style: Bungalow
-
Lot Size: 101 x 166 Feet
-
Age: No Data
-
Taxes: $5,900 per year
-
Added: Feb 05, 2025 (4 months ago)
-
Updated:
-
Last Checked: 3 months ago
-
MLS®#: X11958738
-
Listed By: Easy list realty ltd.
For more info on this property, please click the Brochure button below. Waterfront Luxury in Constance Bay! Experience the best of waterfront living in this stunning custom-built bungalow, crafted in 2004 with high-end finishes and a thoughtfully designed layout. Nestled in the picturesque Constance Bay, this 3-bedroom, 2.5-bathroom home offers breathtaking water views from every angle. Step inside to a bright and welcoming foyer, leading to a spacious family room where oversized windows frame the stunning waterfront scenery. The open-concept living and dining areas seamlessly flow to two private porch areas, perfect for enjoying year-round sunsets over the water. The chefs kitchen is a showstopper, featuring solid wood cabinetry, gleaming granite countertops, and a large breakfast bar - ideal for both casual meals and entertaining. Cozy up on colder evenings with 4-phased radiant floor heating and a Jotul gas stove, ensuring warmth and comfort throughout. The primary suite is a peaceful retreat with double closets, expansive windows with stunning Gatineau views, and a private 3-piece ensuite. Two additional generously sized bedrooms and a full bath offer space for family, guests, or a home office. A rare find, the oversized heated garage (24ft x 30ft) is a dream for hobbyists, featuring side entry, inside access to the mudroom, a 2-piece bath, and a dedicated laundry room. With hardwood and tile flooring throughout, this home is both stylish and functional. Enjoy the tranquility of waterfront living with modern amenities and unmatched natural beauty. Don't miss this incredible opportunity!
Upcoming Open Houses
We do not have information on any open houses currently scheduled.
Schedule a Private Tour -
Contact Us
Property Details
Facts for 910 Bayview Drive, Constance Bay - Dunrobin - Kilmaurs - Wo
Property
Status: Sale
Property Type: Detached
Style: Bungalow
Area: Constance Bay - Dunrobin - Kilmaurs - Wo
Community: 9301 - Constance Bay
Availability Date: Negotiable
Inside
Bedrooms: 3
Bathrooms: 3
Kitchens: 1
Rooms: 8
Den/Family Room: Yes
Air Conditioning: Wall Unit
Fireplace: Yes
Laundry Level: Main
Central Vacuum: Y
Washrooms: 3
Building
Basement: Crawl Space
Heat Type: Radiant
Heat Source: Gas
Exterior: Brick
Exterior: Vinyl Siding
Elevator: N
Water Supply: Well
Special Designation: Unknown
Parking
Driveway: Pvt Double
Garage Spaces: 3
Garage Type: Attached
Covered Parking Spaces: 4
Total Parking Spaces: 7
Fees
Tax Year: 2024
Tax Legal Description: LT 4, PL 596 ; WEST CARLETON/TORBOLTON
Taxes: $5,900
Highlights
Feature: Beach
Feature: Clear View
Feature: Waterfront
Land
Cross Street: Bayview / Len Purcel
Municipality District: Constance Bay - Dunrobin - Kilmaurs - Woodla
Fronting On: South
Parcel Number: 045820003
Pool: None
Sewer: Septic
Lot Depth: 166 Feet
Lot Frontage: 101 Feet
Zoning: Unassigned,V1H[3
Waterfront: Direct
Water Body Name: Ontario
Water Body Type: River
Water Frontage: 30.78
Easements Restrictions: Flood Plain
Water Features: Beachfront
Shoreline: Clean
Shoreline: Sandy
Shoreline Allowance: None
Shoreline Exposure: S
Rooms
Room details for 910 Bayview Drive, Constance Bay - Dunrobin - Kilmaurs - Wo
| Type | Dimensions | Description |
|---|---|---|
| Kitchen Ground | 3.10 x 3.30 | |
| Laundry Ground | 2.43 x 3.17 | |
| Bathroom Ground | 1.10 x 2.43 | |
| Dining Ground | 4.90 x 9.80 | |
| Prim Bdrm Ground | 3.10 x 5.10 | |
| 2nd Br Ground | 3.05 x 2.75 | |
| 3rd Br Ground | 3.05 x 2.75 | |
| Bathroom Ground | 2.75 x 1.90 | |
| Bathroom Ground | 1.50 x 3.80 | |
| Foyer Ground | 2.00 x 2.00 |
| X1195873 | Feb 05, 2025 |
Active For Sale |
$1,265,000 |
| X1041880 | Jan 15, 2025 |
Inactive For Sale |
|
| Oct 31, 2024 |
Listed For Sale |
$1,298,000 | |
| X9426282 | Jul 04, 2024 |
Inactive For Sale |
|
| May 02, 2024 |
Listed For Sale |
$1,380,000 | |
| X9517023 | Oct 29, 2024 |
Inactive For Sale |
|
| Aug 17, 2024 |
Listed For Sale |
$1,298,888 |
| X1195873 Active | Feb 05, 2025 | $1,265,000 For Sale |
| X1041880 Inactive | Jan 15, 2025 | For Sale |
| X1041880 Listed | Oct 31, 2024 | $1,298,000 For Sale |
| X9426282 Inactive | Jul 04, 2024 | For Sale |
| X9426282 Listed | May 02, 2024 | $1,380,000 For Sale |
| X9517023 Inactive | Oct 29, 2024 | For Sale |
| X9517023 Listed | Aug 17, 2024 | $1,298,888 For Sale |
Car-Dependent
- Almost all errands require a car.

École élémentaire publique L'Héritage
Elementary: PublicChar-Lan Intermediate School
Elementary: PublicSt Peter's School
Elementary: CatholicHoly Trinity Catholic Elementary School
Elementary: CatholicÉcole élémentaire catholique de l'Ange-Gardien
Elementary: CatholicWilliamstown Public School
Elementary: PublicÉcole secondaire publique L'Héritage
Secondary: PublicCharlottenburgh and Lancaster District High School
Secondary: PublicSt Lawrence Secondary School
Secondary: PublicÉcole secondaire catholique La Citadelle
Secondary: CatholicHoly Trinity Catholic Secondary School
Secondary: CatholicCornwall Collegiate and Vocational School
Secondary: Public

