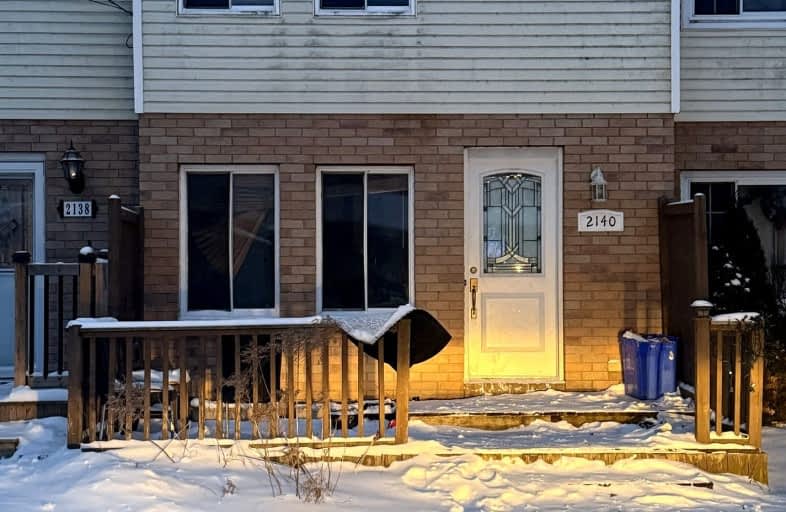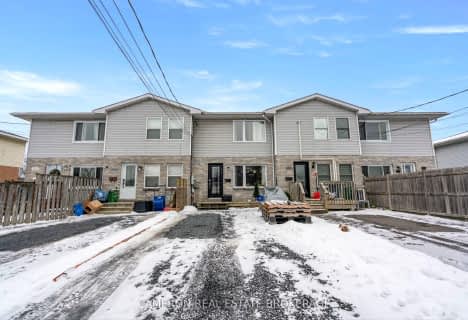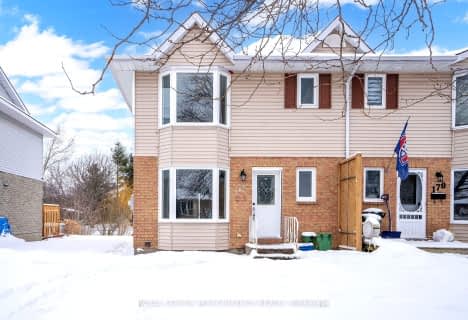Car-Dependent
- Almost all errands require a car.
Bikeable
- Some errands can be accomplished on bike.

St Columban's Catholic Elementary School
Elementary: CatholicSacred Heart School
Elementary: CatholicÉcole élémentaire catholique Notre-Dame
Elementary: CatholicSt Anne's School
Elementary: CatholicEamer's Corners Public School
Elementary: PublicViscount Alexander Public School
Elementary: PublicSt Matthew Catholic Secondary School
Secondary: CatholicÉcole secondaire publique L'Héritage
Secondary: PublicSt Lawrence Secondary School
Secondary: PublicÉcole secondaire catholique La Citadelle
Secondary: CatholicCornwall Collegiate and Vocational School
Secondary: PublicSt Joseph's Secondary School
Secondary: Catholic-
Floral Drive
Vincent Massey Dr, Cornwall ON 1.32km -
Riverdale Park
Cornwall ON 2.11km -
St. Therese Parking Lot
Cornwall ON 2.25km
-
CIBC
716 14th St W, Cornwall ON K6J 5T9 1.86km -
Localcoin Bitcoin ATM - Petro Canada - Cornwall
2690 Brookdale Ave, Cornwall ON K6J 5Y2 2.05km -
TD Bank Financial Group
439 13th St W, Cornwall ON K6J 3H7 2.17km




