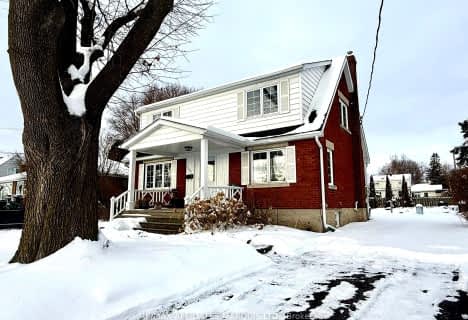
St Columban's Catholic Elementary School
Elementary: Catholic
3.92 km
Sacred Heart School
Elementary: Catholic
3.69 km
École élémentaire catholique Notre-Dame
Elementary: Catholic
3.08 km
St Anne's School
Elementary: Catholic
1.04 km
Eamer's Corners Public School
Elementary: Public
4.80 km
Viscount Alexander Public School
Elementary: Public
1.18 km
St Matthew Catholic Secondary School
Secondary: Catholic
4.77 km
École secondaire publique L'Héritage
Secondary: Public
6.38 km
St Lawrence Secondary School
Secondary: Public
6.72 km
École secondaire catholique La Citadelle
Secondary: Catholic
5.41 km
Cornwall Collegiate and Vocational School
Secondary: Public
4.25 km
St Joseph's Secondary School
Secondary: Catholic
3.29 km







