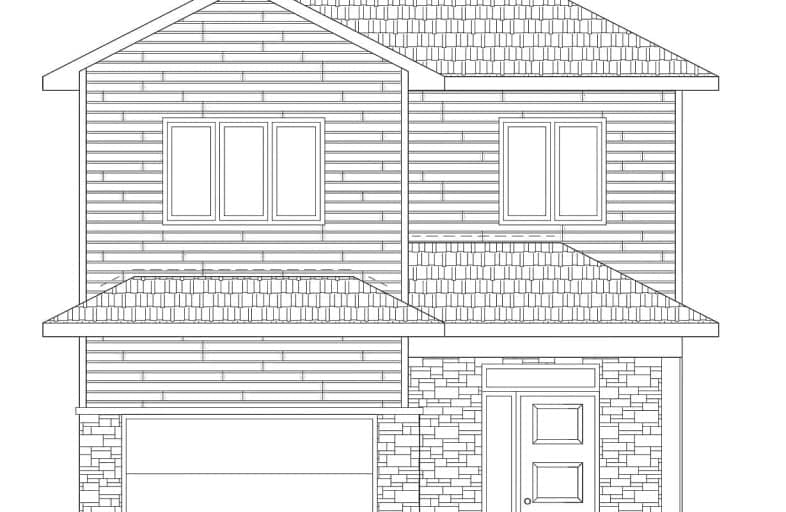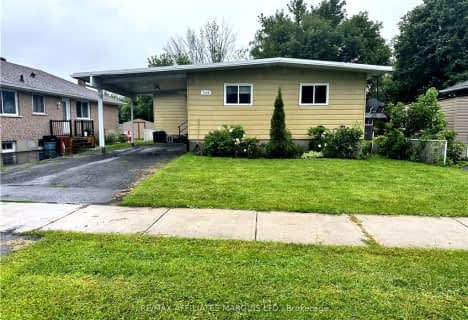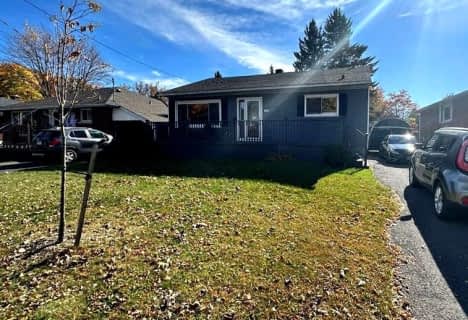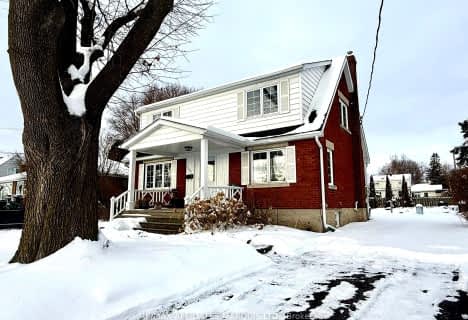Car-Dependent
- Almost all errands require a car.
Bikeable
- Some errands can be accomplished on bike.

St Columban's Catholic Elementary School
Elementary: CatholicSacred Heart School
Elementary: CatholicÉcole élémentaire catholique Notre-Dame
Elementary: CatholicSt Anne's School
Elementary: CatholicEamer's Corners Public School
Elementary: PublicViscount Alexander Public School
Elementary: PublicSt Matthew Catholic Secondary School
Secondary: CatholicÉcole secondaire publique L'Héritage
Secondary: PublicSt Lawrence Secondary School
Secondary: PublicÉcole secondaire catholique La Citadelle
Secondary: CatholicCornwall Collegiate and Vocational School
Secondary: PublicSt Joseph's Secondary School
Secondary: Catholic-
Riverdale Park
Cornwall ON 1.23km -
Floral Drive
Vincent Massey Dr, Cornwall ON 1.91km -
St. Therese Parking Lot
Cornwall ON 2.6km
-
CIBC
716 14th St W, Cornwall ON K6J 5T9 2.15km -
BMO Bank of Montreal
960 Brookdale, Cornwall ON K6J 4P5 2.2km -
Scotiabank
17 Brookdale Ave N (Brookdale Centre), Cornwall ON K6J 4P5 2.29km
- 2 bath
- 6 bed
- 1100 sqft
1204-1206 Caswell Crescent North, Cornwall, Ontario • K6J 4V6 • 717 - Cornwall
















