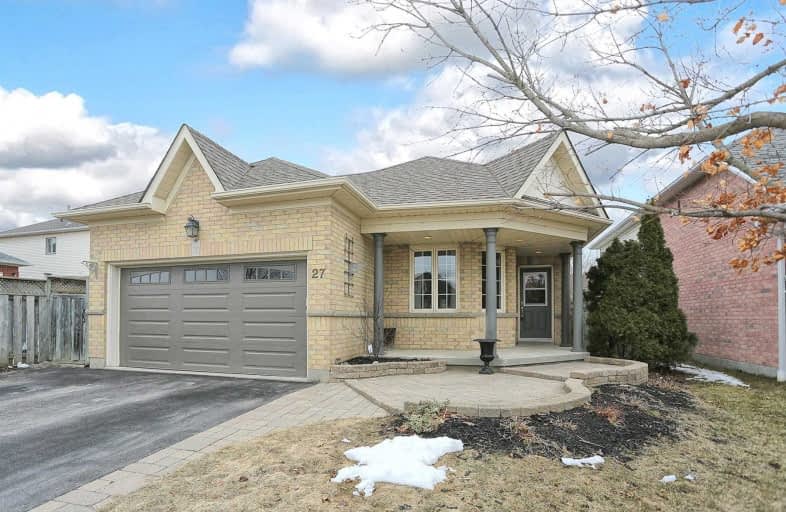
St Paul Catholic School
Elementary: Catholic
1.85 km
St Bernard Catholic School
Elementary: Catholic
1.66 km
Glen Dhu Public School
Elementary: Public
1.80 km
Sir Samuel Steele Public School
Elementary: Public
0.15 km
John Dryden Public School
Elementary: Public
0.41 km
St Mark the Evangelist Catholic School
Elementary: Catholic
0.35 km
Father Donald MacLellan Catholic Sec Sch Catholic School
Secondary: Catholic
2.12 km
Monsignor Paul Dwyer Catholic High School
Secondary: Catholic
2.23 km
R S Mclaughlin Collegiate and Vocational Institute
Secondary: Public
2.55 km
Anderson Collegiate and Vocational Institute
Secondary: Public
3.30 km
Father Leo J Austin Catholic Secondary School
Secondary: Catholic
1.55 km
Sinclair Secondary School
Secondary: Public
1.60 km





