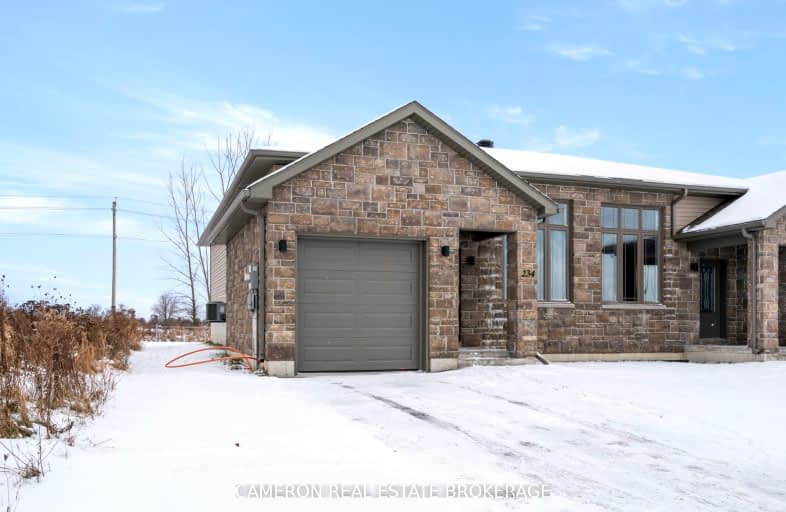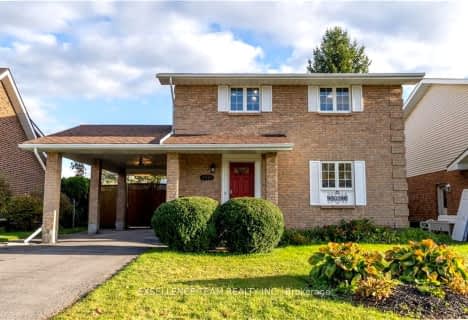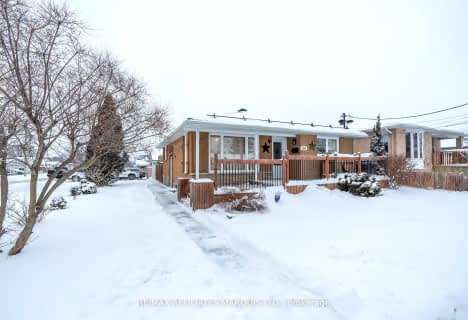
3D Walkthrough
Car-Dependent
- Almost all errands require a car.
10
/100
Bikeable
- Some errands can be accomplished on bike.
51
/100

École élémentaire publique L'Héritage
Elementary: Public
2.27 km
St Peter's School
Elementary: Catholic
1.00 km
St Lawrence Intermediate School
Elementary: Public
1.54 km
Holy Trinity Catholic Elementary School
Elementary: Catholic
1.49 km
École élémentaire catholique Marie-Tanguay
Elementary: Catholic
1.44 km
École élémentaire publique Rose des Vents
Elementary: Public
1.16 km
St Matthew Catholic Secondary School
Secondary: Catholic
3.57 km
École secondaire publique L'Héritage
Secondary: Public
2.28 km
St Lawrence Secondary School
Secondary: Public
1.54 km
École secondaire catholique La Citadelle
Secondary: Catholic
2.88 km
Holy Trinity Catholic Secondary School
Secondary: Catholic
1.74 km
Cornwall Collegiate and Vocational School
Secondary: Public
4.01 km
-
Greys Creek
1.11km -
Reg Campbell Park
637 Fraser Ave, Cornwall ON K6H 5R2 1.16km -
Gray’s Creek Conservation Area
18045 County Rd 2, South Glengarry ON K0C 2E0 1.57km
-
Scotiabank
1325 2nd St E, Cornwall ON K6H 2B6 2.03km -
Localcoin Bitcoin ATM - TAS Convenience
1001 Montreal Rd, Cornwall ON K6H 1E1 2.42km -
CIBC
2 St Lawrence Dr, Cornwall ON K6H 4Z1 2.46km













