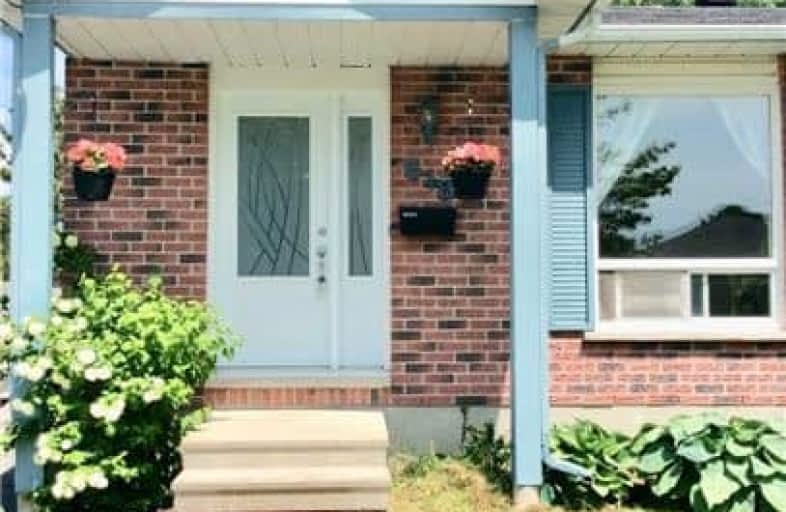Sold on Jul 30, 2018
Note: Property is not currently for sale or for rent.

-
Type: Semi-Detached
-
Style: Bungalow
-
Size: 700 sqft
-
Lot Size: 30 x 110.63 Feet
-
Age: 16-30 years
-
Taxes: $2,498 per year
-
Days on Site: 52 Days
-
Added: Sep 07, 2019 (1 month on market)
-
Updated:
-
Last Checked: 2 weeks ago
-
MLS®#: X4156246
-
Listed By: Right at home realty inc., brokerage
Starting Out? Starting Over? Start Packing Because This Semi-Detached Won't Last! Nicely Updated With A Renovated Galley Kitchen Including B/I Dishwasher, Updated Bathroom, Master Bedroom W W/I Closet, Easy Care Laminate&Ceramic Flooring On Main Level. Separate Side Entrance To Finished Basement W Large Workshop/Laundry/Storage Rm & 3 Pc Bath. Fully Fenced W Lg Storage Shed. Great Neighbourhood Close To Schools, Parks, Transit & Shopping
Extras
Includes: Fridge, Stove, Washer & Dryer (2013), B/I Dishwasher (2017), Central Air Conditioning & Garden Shed
Property Details
Facts for 618 Jase Street, Cornwall
Status
Days on Market: 52
Last Status: Sold
Sold Date: Jul 30, 2018
Closed Date: Aug 08, 2018
Expiry Date: Oct 31, 2018
Sold Price: $176,000
Unavailable Date: Jul 30, 2018
Input Date: Jun 08, 2018
Property
Status: Sale
Property Type: Semi-Detached
Style: Bungalow
Size (sq ft): 700
Age: 16-30
Area: Cornwall
Availability Date: August
Inside
Bedrooms: 3
Bedrooms Plus: 1
Bathrooms: 2
Kitchens: 1
Rooms: 6
Den/Family Room: No
Air Conditioning: Central Air
Fireplace: No
Laundry Level: Lower
Washrooms: 2
Building
Basement: Finished
Basement 2: Sep Entrance
Heat Type: Forced Air
Heat Source: Electric
Exterior: Brick Front
Exterior: Vinyl Siding
Water Supply: Municipal
Special Designation: Unknown
Parking
Driveway: Private
Garage Type: None
Covered Parking Spaces: 2
Total Parking Spaces: 2
Fees
Tax Year: 2017
Tax Legal Description: Plan 395 N Pt Lt 59 Rp52R4574 Pt 1
Taxes: $2,498
Land
Cross Street: Second/Shearer
Municipality District: Cornwall
Fronting On: East
Pool: None
Sewer: Sewers
Lot Depth: 110.63 Feet
Lot Frontage: 30 Feet
Rooms
Room details for 618 Jase Street, Cornwall
| Type | Dimensions | Description |
|---|---|---|
| Living Main | 3.35 x 3.96 | Laminate, Picture Window, Combined W/Dining |
| Dining Main | 3.35 x 3.35 | Laminate, Combined W/Living |
| Kitchen Main | 2.74 x 5.02 | Ceramic Floor, Ceramic Back Splash, B/I Dishwasher |
| Master Main | 3.35 x 3.65 | Laminate, W/I Closet |
| 2nd Br Main | 2.74 x 3.04 | Laminate, Closet |
| 3rd Br Main | 2.43 x 3.35 | Laminate, Closet |
| Rec Bsmt | 2.74 x 7.31 | Broadloom |
| 4th Br Bsmt | 2.74 x 4.99 | Laminate, Closet |
| Laundry Bsmt | 5.48 x 6.09 | L-Shaped Room |
| XXXXXXXX | XXX XX, XXXX |
XXXX XXX XXXX |
$XXX,XXX |
| XXX XX, XXXX |
XXXXXX XXX XXXX |
$XXX,XXX |
| XXXXXXXX XXXX | XXX XX, XXXX | $176,000 XXX XXXX |
| XXXXXXXX XXXXXX | XXX XX, XXXX | $184,900 XXX XXXX |

Bridgewood Public School
Elementary: PublicÉcole élémentaire publique L'Héritage
Elementary: PublicSt Peter's School
Elementary: CatholicSt Lawrence Intermediate School
Elementary: PublicÉcole élémentaire catholique Marie-Tanguay
Elementary: CatholicÉcole élémentaire publique Rose des Vents
Elementary: PublicSt Matthew Catholic Secondary School
Secondary: CatholicÉcole secondaire publique L'Héritage
Secondary: PublicSt Lawrence Secondary School
Secondary: PublicÉcole secondaire catholique La Citadelle
Secondary: CatholicHoly Trinity Catholic Secondary School
Secondary: CatholicCornwall Collegiate and Vocational School
Secondary: Public

