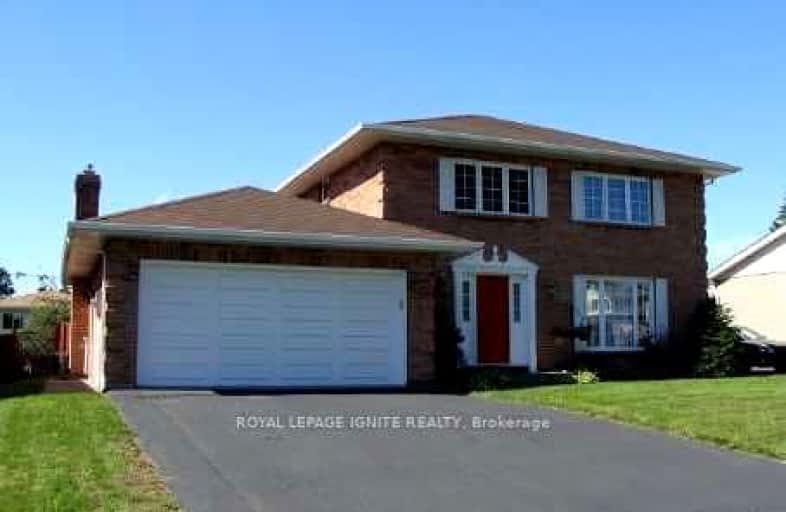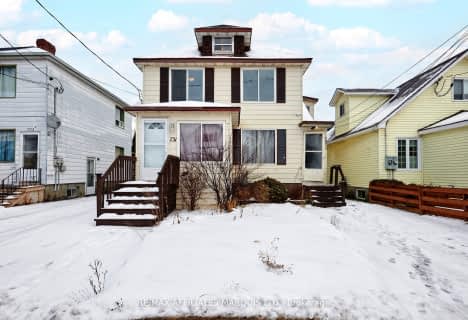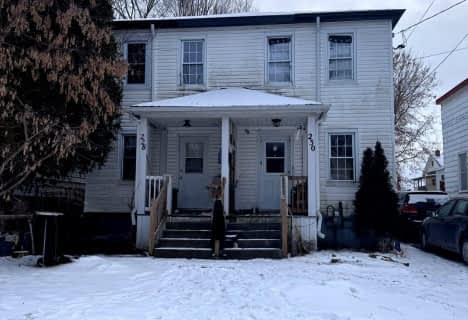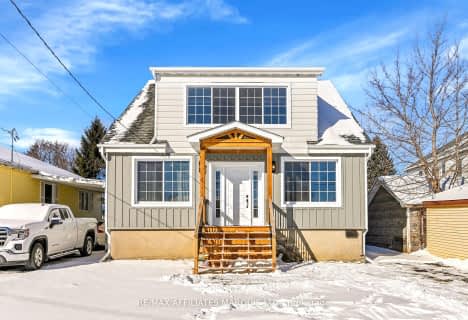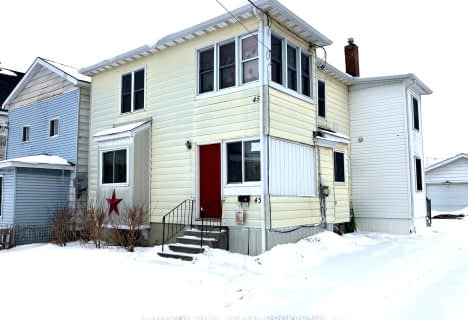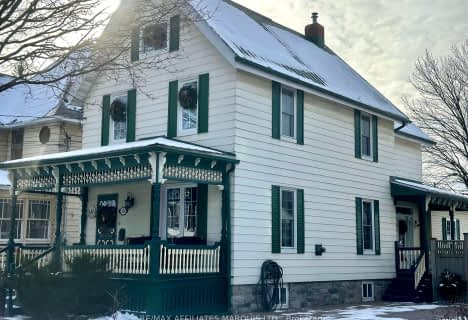Car-Dependent
- Most errands require a car.
Bikeable
- Some errands can be accomplished on bike.

Bridgewood Public School
Elementary: PublicSt. Matthew Catholic Elementary School
Elementary: CatholicSt Lawrence Intermediate School
Elementary: PublicImmaculate Conception Separate School
Elementary: CatholicÉcole intermédiaire catholique La Citadelle
Elementary: CatholicÉcole élémentaire catholique Marie-Tanguay
Elementary: CatholicSt Matthew Catholic Secondary School
Secondary: CatholicÉcole secondaire publique L'Héritage
Secondary: PublicSt Lawrence Secondary School
Secondary: PublicÉcole secondaire catholique La Citadelle
Secondary: CatholicCornwall Collegiate and Vocational School
Secondary: PublicSt Joseph's Secondary School
Secondary: Catholic-
Reg Campbell Park
637 Fraser Ave, Cornwall ON K6H 5R2 1.6km -
Horovitz Park
Ontario 1.97km -
Optimist Park
Cornwall ON 2km
-
Kawartha Credit Union
1360 Marleau Ave, Cornwall ON K6H 2W8 0.34km -
HSBC ATM
1360 Marleau Ave, Cornwall ON K6H 2W8 0.37km -
HSBC ATM
840 McConnell Ave, Cornwall ON K6H 5S5 0.69km
