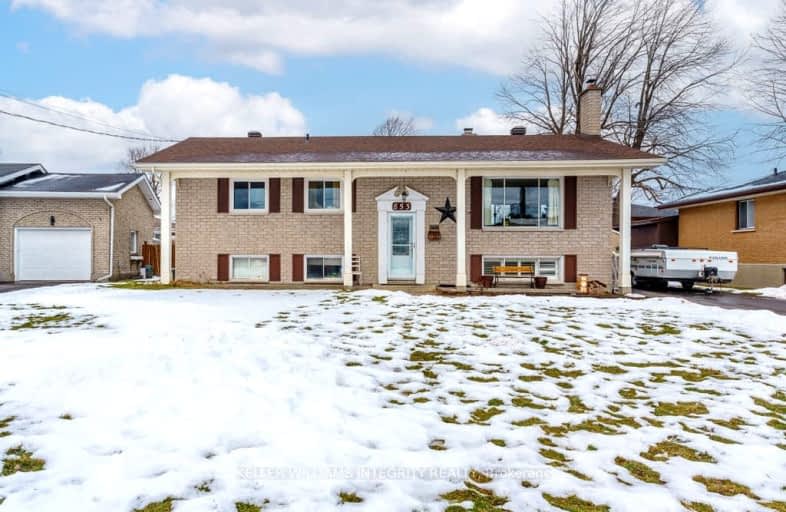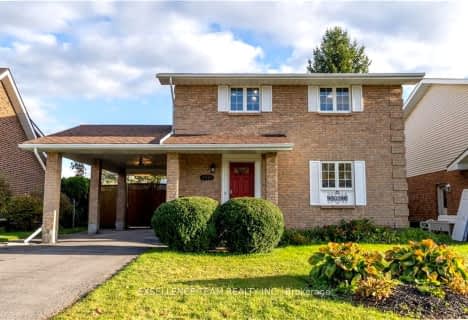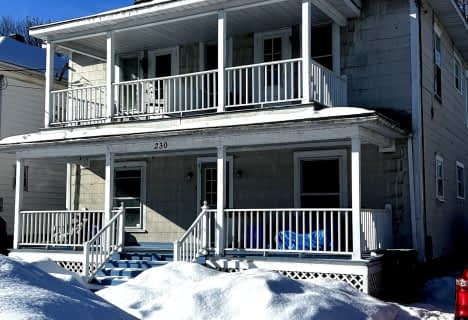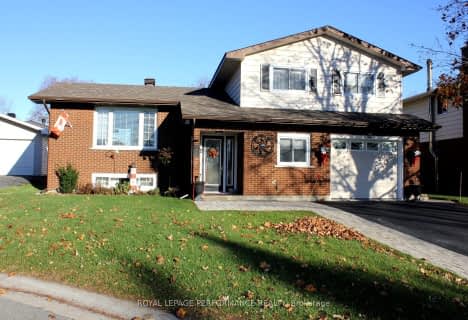Car-Dependent
- Most errands require a car.
Bikeable
- Some errands can be accomplished on bike.

Bridgewood Public School
Elementary: PublicSt. Matthew Catholic Elementary School
Elementary: CatholicImmaculate Conception Separate School
Elementary: CatholicCornwall Intermediate School
Elementary: PublicÉcole intermédiaire catholique La Citadelle
Elementary: CatholicBishop Macdonell Separate School
Elementary: CatholicSt Matthew Catholic Secondary School
Secondary: CatholicÉcole secondaire publique L'Héritage
Secondary: PublicSt Lawrence Secondary School
Secondary: PublicÉcole secondaire catholique La Citadelle
Secondary: CatholicCornwall Collegiate and Vocational School
Secondary: PublicSt Joseph's Secondary School
Secondary: Catholic- 2 bath
- 6 bed
- 1100 sqft
1204-1206 Caswell Crescent North, Cornwall, Ontario • K6J 4V6 • 717 - Cornwall














