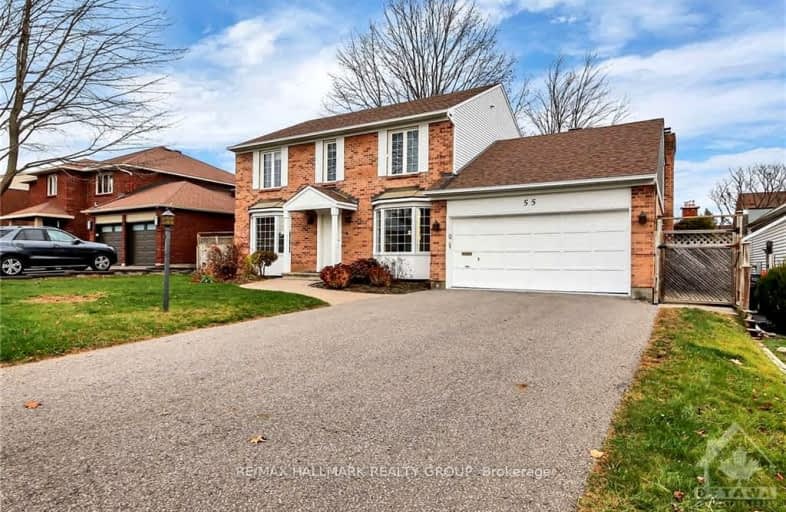55 FIFESHIRE Crescent
Country Place - Pineglen - Crestview and, 7402 - Pineglen/Country Place
- 4 bed 3 bath
Added 3 months ago

-
Type: Detached
-
Style: 2-Storey
-
Lease Term: 1 Year
-
Possession: Dec 1, 2024
-
All Inclusive: No Data
-
Lot Size: 0 x 0
-
Age: No Data
-
Days on Site: 82 Days
-
Added: Nov 05, 2024 (3 months ago)
-
Updated:
-
Last Checked: 2 hours ago
-
MLS®#: X10411079
-
Listed By: Re/max hallmark realty group
Sherbrooke built 4 bedroom executive home in beautiful Country Place. Functional layout with generous sized rooms situated on a very sought-after crescent. Features include beautiful exotic Brazilian hardwood floors on both levels, spacious kitchen w/eating area, granite countertops & stainless steel appliances, convenient main floor den and sunken family room off the kitchen w/fireplace . The second floor has a large primary bedroom suite w/wall to wall closet area & spacious 4 pc ensuite bathroom, 3 additional bedrooms main bathroom is 5 pc with newer subway tile. Double car garage with inside entrance , Private fenced and hedged back yard. Tenants pay; Heat Hydro Water , Hot Water Tank Rental $40.75, Deposit: 7800
Upcoming Open Houses
We do not have information on any open houses currently scheduled.
Schedule a Private Tour -
Contact Us
Property Details
Facts for 55 FIFESHIRE Crescent, Country Place - Pineglen - Crestview and
Property
Status: Lease
Property Type: Detached
Style: 2-Storey
Area: Country Place - Pineglen - Crestview and
Community: 7402 - Pineglen/Country Place
Availability Date: Dec 1, 2024
Inside
Bedrooms: 4
Bathrooms: 3
Kitchens: 1
Rooms: 13
Den/Family Room: Yes
Air Conditioning: Central Air
Fireplace: Yes
Laundry: Ensuite
Central Vacuum: N
Washrooms: 3
Utilities
Gas: Yes
Building
Basement: Full
Basement 2: Part Fin
Heat Type: Forced Air
Heat Source: Gas
Exterior: Brick
Exterior: Other
Elevator: N
Private Entrance: N
Water Supply: Municipal
Special Designation: Unknown
Retirement: N
Parking
Garage Spaces: 2
Garage Type: Attached
Covered Parking Spaces: 4
Total Parking Spaces: 6
Fees
Tax Legal Description: LT 403, PL 645780 ; S/T CR663383,CR667359 NEPEAN
Highlights
Feature: Public Trans
Land
Cross Street: South on Prince of W
Municipality District: Country Place - Pineglen - Crestview and Are
Fronting On: East
Parcel Number: 046230094
Pool: None
Sewer: Sewers
Zoning: res
Payment Frequency: Monthly
Rooms
Room details for 55 FIFESHIRE Crescent, Country Place - Pineglen - Crestview and
| Type | Dimensions | Description |
|---|---|---|
| Living Main | 3.50 x 5.33 | |
| Dining Main | 3.50 x 3.70 | |
| Family Main | 3.75 x 5.46 | |
| Den Main | 2.89 x 3.20 | |
| Kitchen Main | 3.20 x 3.50 | |
| Dining Main | 2.43 x 3.04 | |
| Prim Bdrm 2nd | 4.57 x 5.30 | |
| Br 2nd | 2.99 x 3.35 | |
| Br 2nd | 2.99 x 3.93 | |
| Br 2nd | 2.94 x 4.54 | |
| Bathroom 2nd | - | |
| Bathroom 2nd | - |
| X1038909 | Jan 26, 2025 |
Leased For Rent |
$3,600 |
| Nov 16, 2022 |
Listed For Rent |
$3,750 | |
| X1041107 | Nov 05, 2024 |
Active For Rent |
$3,750 |
| X1038909 Leased | Jan 26, 2025 | $3,600 For Rent |
| X1038909 Listed | Nov 16, 2022 | $3,750 For Rent |
| X1041107 Active | Nov 05, 2024 | $3,750 For Rent |
Car-Dependent
- Almost all errands require a car.

École élémentaire publique L'Héritage
Elementary: PublicChar-Lan Intermediate School
Elementary: PublicSt Peter's School
Elementary: CatholicHoly Trinity Catholic Elementary School
Elementary: CatholicÉcole élémentaire catholique de l'Ange-Gardien
Elementary: CatholicWilliamstown Public School
Elementary: PublicÉcole secondaire publique L'Héritage
Secondary: PublicCharlottenburgh and Lancaster District High School
Secondary: PublicSt Lawrence Secondary School
Secondary: PublicÉcole secondaire catholique La Citadelle
Secondary: CatholicHoly Trinity Catholic Secondary School
Secondary: CatholicCornwall Collegiate and Vocational School
Secondary: Public

