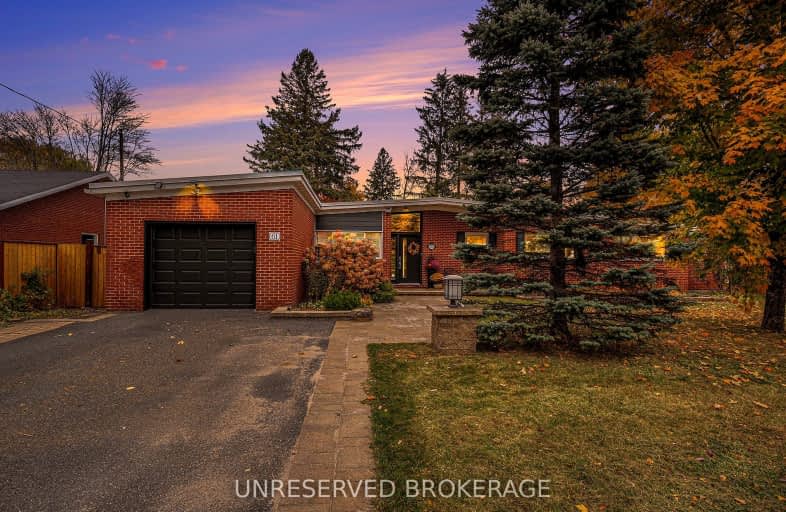61 PROMENADE Avenue
Country Place - Pineglen - Crestview and, 7402 - Pineglen/Country Place
- - bed - bath
Sold on Jan 30, 2025
Note: Property is not currently for sale or for rent.

-
Type: Detached
-
Style: Bungalow
-
Lot Size: 80 x 160 Feet
-
Age: No Data
-
Taxes: $6,338 per year
-
Days on Site: 31 Days
-
Added: Dec 30, 2024 (1 month on market)
-
Updated:
-
Last Checked: 9 hours ago
-
MLS®#: X11903048
-
Listed By: Unreserved brokerage
Welcome to your dream home! 61 Promenade is a stunning 3-bedroom, 2 1/2-bath property that offers a breathtaking backyard landscaped oasis including an outdoor kitchen, in-ground pool, screened-in timber gazebo with bar fridge and TV. The updated kitchen is perfect for entertaining. The main floor boasts elegant hardwood and ceramic flooring, and an office. The lower-level recreation room is perfect for relaxing with a big-screen TV, kids' play area, or game nights with billiards and table tennis. Plus, there's a versatile fourth bedroom or workout space. Enjoy ample storage throughout, and take advantage of the community tennis court and park, just a block away. This meticulously maintained home is a true gem! Updates include gazebo 2017, kitchen 2018, new windows and patio door in LR 2018, en-suite 2024, main bathroom 2022, septic tank 2019, pergola 2021, fence 2023, generator transfer switch 2023, Flooring: Tile, Flooring: Hardwood, Flooring: Laminate
Property Details
Facts for 61 PROMENADE Avenue, Country Place - Pineglen - Crestview and
Status
Days on Market: 31
Last Status: Sold
Sold Date: Jan 30, 2025
Closed Date: Apr 07, 2025
Expiry Date: Feb 28, 2025
Sold Price: $1,070,000
Unavailable Date: Jan 30, 2025
Input Date: Dec 31, 2024
Property
Status: Sale
Property Type: Detached
Style: Bungalow
Area: Country Place - Pineglen - Crestview and
Community: 7402 - Pineglen/Country Place
Availability Date: TBD
Assessment Year: 2023
Inside
Bedrooms: 3
Bathrooms: 3
Kitchens: 1
Rooms: 8
Den/Family Room: No
Air Conditioning: Central Air
Fireplace: No
Central Vacuum: N
Washrooms: 3
Utilities
Electricity: Yes
Gas: Yes
Cable: Yes
Telephone: Yes
Building
Basement: Finished
Basement 2: Full
Heat Type: Forced Air
Heat Source: Gas
Exterior: Brick
Water Supply Type: Drilled Well
Water Supply: Well
Physically Handicapped-Equipped: N
Special Designation: Unknown
Retirement: N
Parking
Driveway: Front Yard
Garage Spaces: 1
Garage Type: Detached
Covered Parking Spaces: 3
Total Parking Spaces: 4
Fees
Tax Year: 2024
Tax Legal Description: LT 19, PL 294338 ; NEPEAN
Taxes: $6,338
Land
Cross Street: Prince of Wales to r
Municipality District: Country Place - Pineglen - Crestview and Are
Fronting On: North
Parcel Number: 046230065
Pool: Inground
Sewer: Septic
Lot Depth: 160 Feet
Lot Frontage: 80 Feet
Acres: < .50
Zoning: RESIDENTIAL
Rooms
Room details for 61 PROMENADE Avenue, Country Place - Pineglen - Crestview and
| Type | Dimensions | Description |
|---|---|---|
| Dining Main | 4.00 x 6.00 | Combined W/Dining |
| Living Main | 4.00 x 4.00 | Combined W/Living |
| Kitchen Main | 4.00 x 5.00 | Family Size Kitchen |
| Br Main | 3.00 x 3.00 | 3 Pc Ensuite |
| Br Main | 3.00 x 3.00 | Closet |
| Prim Bdrm Main | 5.00 x 5.00 | 3 Pc Ensuite |
| Bathroom Main | 2.00 x 3.00 | 3 Pc Bath |
| Rec Bsmt | 4.00 x 8.00 | Combined wi/Game |
| Living Bsmt | 3.00 x 9.00 | Combined W/Family |
| Other Bsmt | 3.00 x 4.00 | Concrete Floor |
| XXXXXXXX | XXX XX, XXXX |
XXXXXX XXX XXXX |
$X,XXX,XXX |
| XXXXXXXX | XXX XX, XXXX |
XXXXXXXX XXX XXXX |
|
| XXX XX, XXXX |
XXXXXX XXX XXXX |
$X,XXX,XXX |
| XXXXXXXX XXXXXX | XXX XX, XXXX | $1,100,000 XXX XXXX |
| XXXXXXXX XXXXXXXX | XXX XX, XXXX | XXX XXXX |
| XXXXXXXX XXXXXX | XXX XX, XXXX | $1,100,000 XXX XXXX |
Car-Dependent
- Almost all errands require a car.

École élémentaire publique L'Héritage
Elementary: PublicChar-Lan Intermediate School
Elementary: PublicSt Peter's School
Elementary: CatholicHoly Trinity Catholic Elementary School
Elementary: CatholicÉcole élémentaire catholique de l'Ange-Gardien
Elementary: CatholicWilliamstown Public School
Elementary: PublicÉcole secondaire publique L'Héritage
Secondary: PublicCharlottenburgh and Lancaster District High School
Secondary: PublicSt Lawrence Secondary School
Secondary: PublicÉcole secondaire catholique La Citadelle
Secondary: CatholicHoly Trinity Catholic Secondary School
Secondary: CatholicCornwall Collegiate and Vocational School
Secondary: Public

