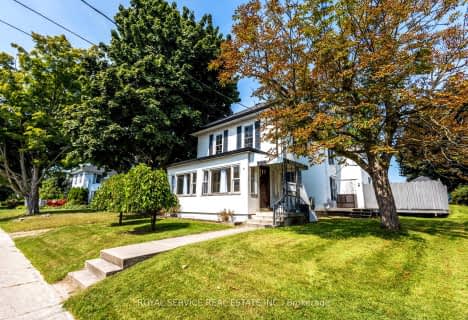Note: Property is not currently for sale or for rent.

-
Type: Detached
-
Style: 2-Storey
-
Lot Size: 60.23 x 89
-
Age: 51-99 years
-
Taxes: $1,484 per year
-
Days on Site: 64 Days
-
Added: Jul 13, 2023 (2 months on market)
-
Updated:
-
Last Checked: 1 hour ago
-
MLS®#: X6565156
-
Listed By: Royal heritage realty ltd., brokerage
This home is much bigger than it looks from the front. Over 3300 square total square feet. Perfect for a large family or co-living. Renovated top-to-bottom. New kitchen, 2 new bathrooms, new flooring, windows, siding, insulation, electrical, roof, plumbing, drywall, light fixtures and mechanicals. New trim, doors and hardware. Dishwasher has been roughed-in. All brand new! House access from garage. Separate entrance perfect for in-law suite. Walk to schools and shops. Small town living with all amenities just a short walk. 3 min. to the 401 for an easy commute. Your love the quaint village of Colborne. Change your life. Move here!
Property Details
Facts for 1 North Street, Cramahe
Status
Days on Market: 64
Last Status: Sold
Sold Date: Feb 08, 2023
Closed Date: Mar 15, 2023
Expiry Date: Apr 06, 2023
Sold Price: $585,000
Unavailable Date: Feb 08, 2023
Input Date: Dec 06, 2022
Prior LSC: Sold
Property
Status: Sale
Property Type: Detached
Style: 2-Storey
Age: 51-99
Area: Cramahe
Community: Colborne
Availability Date: FLEX
Assessment Amount: $103,000
Assessment Year: 2023
Inside
Bedrooms: 3
Bedrooms Plus: 1
Bathrooms: 2
Kitchens: 1
Rooms: 11
Air Conditioning: None
Washrooms: 2
Building
Basement: Full
Basement 2: Part Fin
Exterior: Vinyl Siding
Elevator: N
Parking
Driveway: Pvt Double
Covered Parking Spaces: 2
Fees
Tax Year: 2022
Tax Legal Description: PART LOT 253-254 PL REID CRAMAHE PART 1 38R3634; C
Taxes: $1,484
Land
Cross Street: Exit 401 At County R
Municipality District: Cramahe
Parcel Number: 511430070
Sewer: Sewers
Lot Depth: 89
Lot Frontage: 60.23
Acres: < .50
Zoning: R1
Rooms
Room details for 1 North Street, Cramahe
| Type | Dimensions | Description |
|---|---|---|
| Living Main | 3.96 x 9.27 | Fireplace, Hardwood Floor |
| Dining Main | 3.05 x 4.39 | Hardwood Floor |
| Kitchen Main | 3.05 x 4.39 | |
| Family Main | 3.96 x 4.55 | |
| Den Main | 3.28 x 3.28 | |
| Foyer Main | 2.82 x 3.43 | |
| Bathroom Main | - | |
| Prim Bdrm 2nd | 4.34 x 5.54 | |
| Br 2nd | 4.42 x 4.60 | |
| Br 2nd | 2.79 x 3.35 | |
| Br Bsmt | 3.07 x 3.56 |
| XXXXXXXX | XXX XX, XXXX |
XXXX XXX XXXX |
$XXX,XXX |
| XXX XX, XXXX |
XXXXXX XXX XXXX |
$XXX,XXX | |
| XXXXXXXX | XXX XX, XXXX |
XXXX XXX XXXX |
$XXX,XXX |
| XXX XX, XXXX |
XXXXXX XXX XXXX |
$XXX,XXX | |
| XXXXXXXX | XXX XX, XXXX |
XXXX XXX XXXX |
$XX,XXX |
| XXX XX, XXXX |
XXXXXX XXX XXXX |
$XXX,XXX | |
| XXXXXXXX | XXX XX, XXXX |
XXXX XXX XXXX |
$XX,XXX |
| XXX XX, XXXX |
XXXXXX XXX XXXX |
$XX,XXX | |
| XXXXXXXX | XXX XX, XXXX |
XXXX XXX XXXX |
$XXX,XXX |
| XXX XX, XXXX |
XXXXXX XXX XXXX |
$XXX,XXX |
| XXXXXXXX XXXX | XXX XX, XXXX | $545,000 XXX XXXX |
| XXXXXXXX XXXXXX | XXX XX, XXXX | $599,000 XXX XXXX |
| XXXXXXXX XXXX | XXX XX, XXXX | $585,000 XXX XXXX |
| XXXXXXXX XXXXXX | XXX XX, XXXX | $599,000 XXX XXXX |
| XXXXXXXX XXXX | XXX XX, XXXX | $93,000 XXX XXXX |
| XXXXXXXX XXXXXX | XXX XX, XXXX | $102,000 XXX XXXX |
| XXXXXXXX XXXX | XXX XX, XXXX | $94,500 XXX XXXX |
| XXXXXXXX XXXXXX | XXX XX, XXXX | $99,900 XXX XXXX |
| XXXXXXXX XXXX | XXX XX, XXXX | $280,000 XXX XXXX |
| XXXXXXXX XXXXXX | XXX XX, XXXX | $289,000 XXX XXXX |

Colborne School
Elementary: PublicSpring Valley Public School
Elementary: PublicSt. Mary Catholic Elementary School
Elementary: CatholicGrafton Public School
Elementary: PublicNorthumberland Hills Public School
Elementary: PublicBrighton Public School
Elementary: PublicSt Paul Catholic Secondary School
Secondary: CatholicCampbellford District High School
Secondary: PublicTrenton High School
Secondary: PublicSt. Mary Catholic Secondary School
Secondary: CatholicEast Northumberland Secondary School
Secondary: PublicCobourg Collegiate Institute
Secondary: Public- 2 bath
- 3 bed
- 2 bath
- 4 bed
31 Church Street East, Cramahe, Ontario • K0K 1S0 • Colborne


