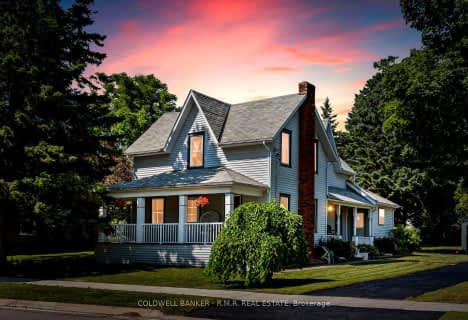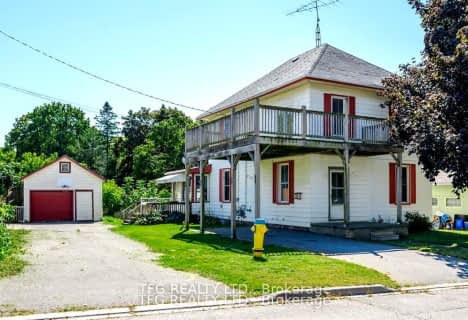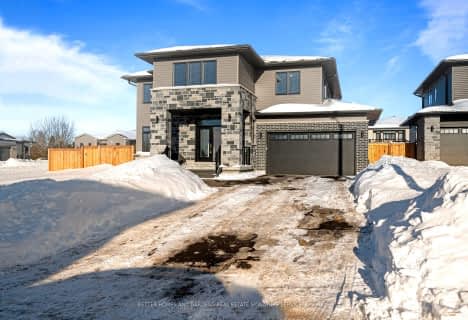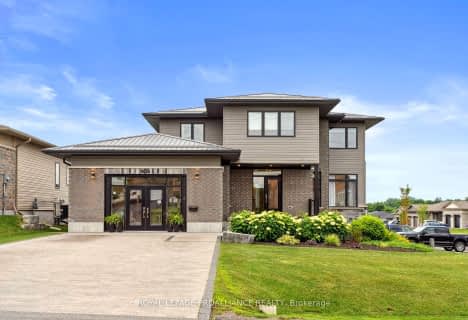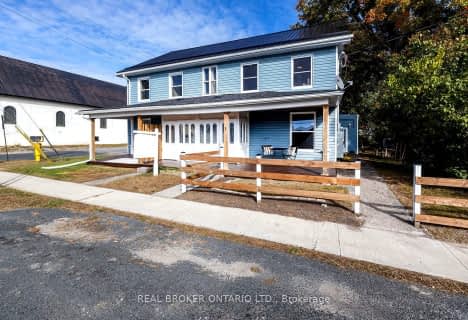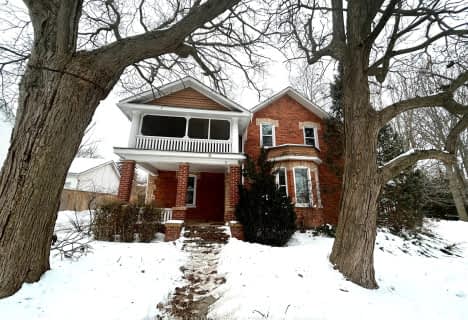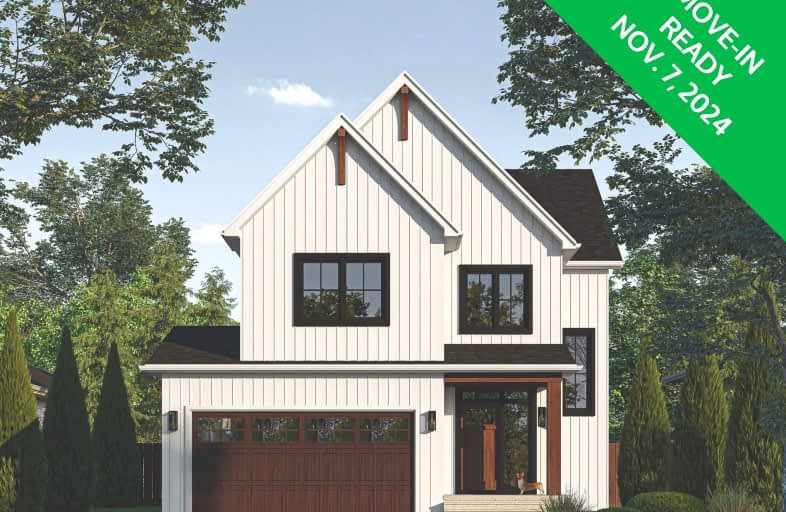
Car-Dependent
- Almost all errands require a car.
Somewhat Bikeable
- Most errands require a car.

Colborne School
Elementary: PublicSpring Valley Public School
Elementary: PublicSt. Mary Catholic Elementary School
Elementary: CatholicGrafton Public School
Elementary: PublicNorthumberland Hills Public School
Elementary: PublicBrighton Public School
Elementary: PublicSt Paul Catholic Secondary School
Secondary: CatholicCampbellford District High School
Secondary: PublicTrenton High School
Secondary: PublicSt. Mary Catholic Secondary School
Secondary: CatholicEast Northumberland Secondary School
Secondary: PublicCobourg Collegiate Institute
Secondary: Public-
The Smoke House Eatery and Pub
6 Oliphant Road, Brighton, ON K0K 1H0 11.65km -
Oasis Bar & Grill
31 King Street E, Cobourg, ON K9A 1K6 23.85km -
The Ale House
246 Division Street, Cobourg, ON K9A 3P8 23.93km
-
Lola's Cafe
74 Main Street, Brighton, ON K0K 1H0 11.37km -
Harbourview Marina Café
5 Bay Street W, Brighton, ON K0K 1H0 12.59km -
Tim Hortons
153 Elizabeth St, Brighton, ON K0K 1H0 12.73km
-
Anytime Fitness
115 Toronto Rd, Port Hope, ON L1A 3S4 36.08km -
Planet Fitness
199 Bell Boulevard, Belleville, ON K8P 5B8 42.4km -
GoodLife Fitness
390 North Front Street, Belleville Quinte Mall, Belleville, ON K8P 3E1 42.61km
-
Mike & Lori's No Frills
155 Elizabeth Street, Brighton, ON K0K 1H0 12.59km -
Shoppers Drug Mart
83 Dundas Street W, Trenton, ON K8V 3P3 25.88km -
Rexall Pharma Plus
173 Dundas E, Quinte West, ON K8V 2Z5 26.66km
-
Sandys Chip Wagon
127 King Street, Colborne, ON K0K 1S0 0.27km -
Golden Dragon Restaurant
48A King Street E, Colborne, ON K0K 1S0 1.01km -
Vito's Restaurant & Pizzeria
48 A King Street E, Colborne, ON K0K 1S0 1.02km
-
Northumberland Mall
1111 Elgin Street W, Cobourg, ON K9A 5H7 26.42km -
Walmart
470 2nd Dug Hill Rd, Trenton, ON K8V 5P4 23.6km -
Walmart
Cobourg, ON 26.31km
-
Mike & Lori's No Frills
155 Elizabeth Street, Brighton, ON K0K 1H0 12.59km -
Fawn Over Market
22186 Loyalist Parkway, Carrying Place, ON K0K 1L0 22.6km -
Metro
53 Quinte Street, Trenton, ON K8V 3S8 25.77km
-
LCBO
Highway 7, Havelock, ON K0L 1Z0 47.38km -
The Beer Store
570 Lansdowne Street W, Peterborough, ON K9J 1Y9 47.76km -
Liquor Control Board of Ontario
879 Lansdowne Street W, Peterborough, ON K9J 1Z5 48.21km
-
Esso Grafton Gas & Service
10843 County Road 2, Grafton, ON K0K 2G0 12.28km -
OnRoute
17277 Highway 401 ES, Brighton, ON K0K 1H0 20.47km -
ONroute Trenton
17277 Hwy 401 Eastbound S, Brighton, ON K0K 1H0 20.5km
-
Centre Theatre
120 Dundas Street W, Trenton, ON K8V 3P3 25.78km -
Port Hope Drive In
2141 Theatre Road, Cobourg, ON K9A 4J7 29.1km -
Belleville Cineplex
321 Front Street, Belleville, ON K8N 2Z9 42.46km
-
Peterborough Public Library
345 Aylmer Street N, Peterborough, ON K9H 3V7 48.76km -
Marmora Public Library
37 Forsyth St, Marmora, ON K0K 2M0 54.99km -
County of Prince Edward Public Library, Picton Branch
208 Main Street, Picton, ON K0K 2T0 58.55km
-
Northumberland Hills Hospital
1000 Depalma Drive, Cobourg, ON K9A 5W6 26.2km -
Quinte Health Care Belleville General Hospital
265 Dundas Street E, Belleville, ON K8N 5A9 44.19km -
Peterborough Regional Health Centre
1 Hospital Drive, Peterborough, ON K9J 7C6 49.83km
-
Durham Street Park
Colborne ON 0.4km -
Twin Diamond Park
Colborne ON 1.27km -
Jubalee Beach Park
268 Wick Low Beach Rd, Colborne ON K0K 1S0 8.28km
-
CIBC
38 King St E, Colborne ON K0K 1S0 1.09km -
TD Bank Financial Group
262 Orch Rd, Colborne ON K0K 1S0 3.05km -
TD Canada Trust ATM
262 Orch Rd, Colborne ON K0K 1S0 3.06km





