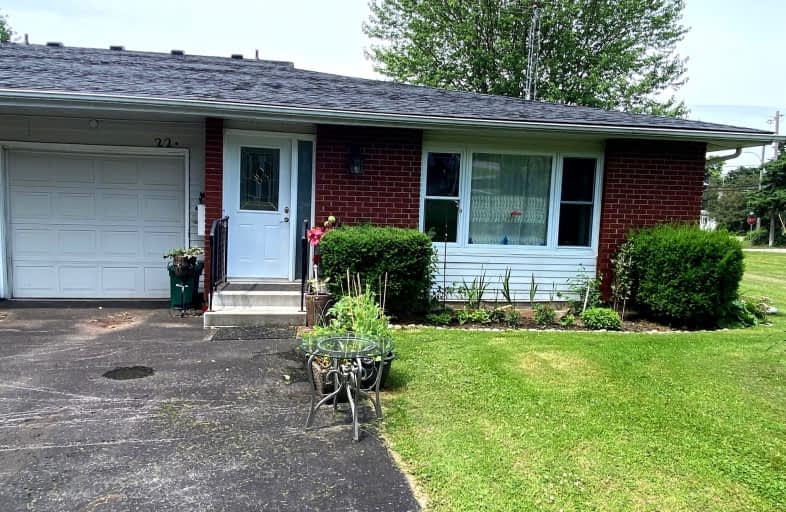Car-Dependent
- Some errands can be accomplished on foot.
50
/100
Somewhat Bikeable
- Most errands require a car.
39
/100

Colborne School
Elementary: Public
0.90 km
Spring Valley Public School
Elementary: Public
13.29 km
St. Mary Catholic Elementary School
Elementary: Catholic
10.74 km
Grafton Public School
Elementary: Public
10.87 km
Northumberland Hills Public School
Elementary: Public
10.46 km
Brighton Public School
Elementary: Public
13.09 km
St Paul Catholic Secondary School
Secondary: Catholic
25.14 km
Campbellford District High School
Secondary: Public
34.31 km
Trenton High School
Secondary: Public
25.73 km
St. Mary Catholic Secondary School
Secondary: Catholic
22.60 km
East Northumberland Secondary School
Secondary: Public
13.24 km
Cobourg Collegiate Institute
Secondary: Public
21.65 km
-
Twin Diamond Park
Colborne ON 0.6km -
Durham Street Park
Colborne ON 1.59km -
Jubalee Beach Park
268 Wick Low Beach Rd, Colborne ON K0K 1S0 7.18km
-
CIBC
38 King St E, Colborne ON K0K 1S0 0.4km -
TD Bank Financial Group
262 Orch Rd, Colborne ON K0K 1S0 1.92km -
TD Canada Trust ATM
262 Orch Rd, Colborne ON K0K 1S0 2.03km


