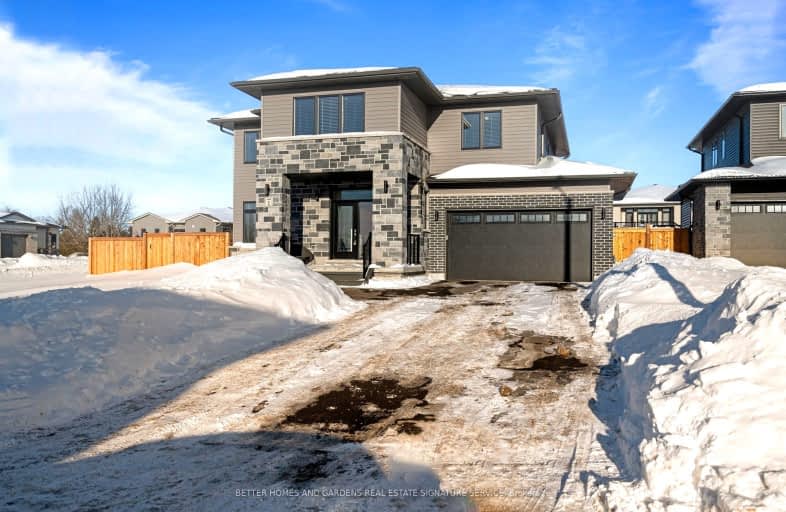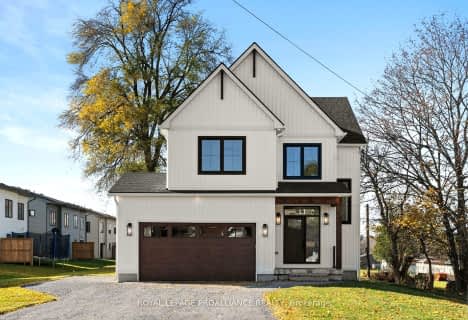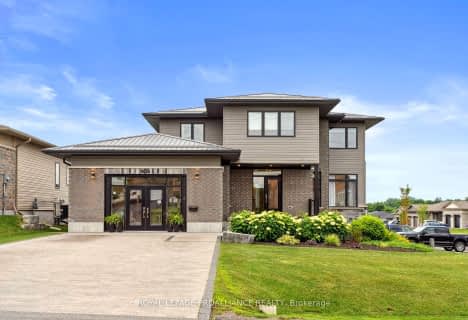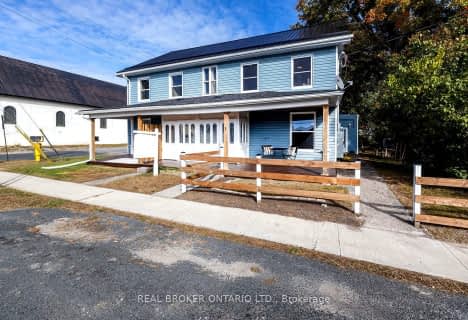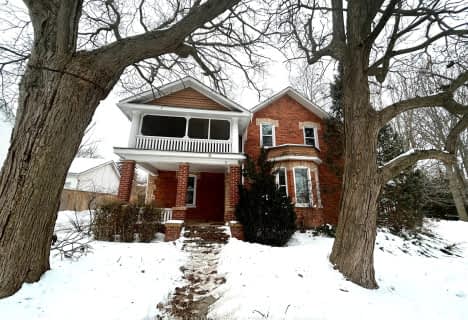Car-Dependent
- Almost all errands require a car.
23
/100
Somewhat Bikeable
- Most errands require a car.
30
/100

Colborne School
Elementary: Public
0.54 km
Spring Valley Public School
Elementary: Public
12.38 km
St. Mary Catholic Elementary School
Elementary: Catholic
11.84 km
Grafton Public School
Elementary: Public
11.95 km
Northumberland Hills Public School
Elementary: Public
11.08 km
Brighton Public School
Elementary: Public
12.06 km
St Paul Catholic Secondary School
Secondary: Catholic
24.16 km
Campbellford District High School
Secondary: Public
34.26 km
Trenton High School
Secondary: Public
24.76 km
St. Mary Catholic Secondary School
Secondary: Catholic
23.72 km
East Northumberland Secondary School
Secondary: Public
12.22 km
Cobourg Collegiate Institute
Secondary: Public
22.73 km
-
Durham Street Park
Colborne ON 0.54km -
Twin Diamond Park
Colborne ON 1.14km -
Jubalee Beach Park
268 Wick Low Beach Rd, Colborne ON K0K 1S0 8.15km
-
CIBC
38 King St E, Colborne ON K0K 1S0 0.97km -
TD Bank Financial Group
262 Orch Rd, Colborne ON K0K 1S0 3km -
TD Canada Trust ATM
262 Orch Rd, Colborne ON K0K 1S0 3.02km
