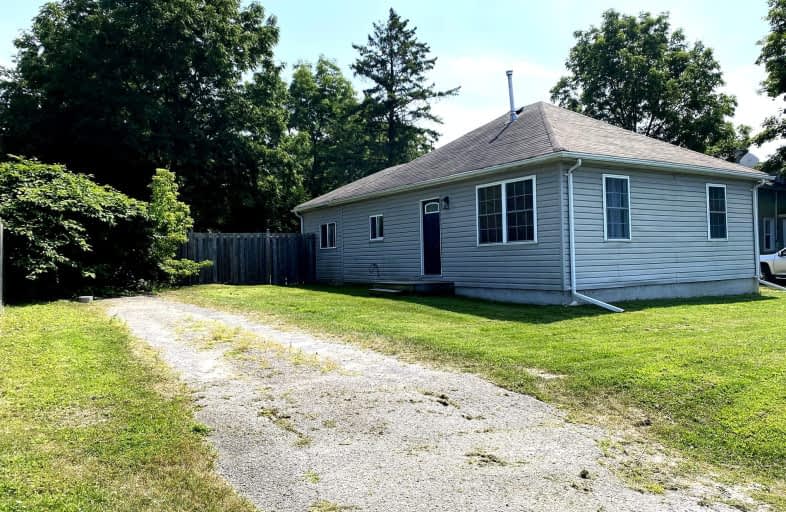Leased on Aug 14, 2024
Note: Property is not currently for sale or for rent.

-
Type: Detached
-
Style: Bungalow
-
Size: 700 sqft
-
Lease Term: 1 Year
-
Possession: Flexible
-
All Inclusive: No Data
-
Lot Size: 64 x 92 Feet
-
Age: 51-99 years
-
Days on Site: 8 Days
-
Added: Jul 29, 2024 (1 week on market)
-
Updated:
-
Last Checked: 1 month ago
-
MLS®#: X9231172
-
Listed By: Royal service real estate inc.
Welcome home. Lovely two bedroom, two bathroom home very close to central Colborne, within walking distance of everything this quaint town has to offer. Hard surface floors throughout. Spa like 5 pc main bath with heated tile floor. Large main bedroom and good size second bedroom with loads of windows make this space very enjoyable. Fully fenced rear yard with deck and awesome garden shed. Washer, dryer, fridge, stove, Washer, dryer, fridge, stove, all included. Minutes to the 401. Available immediately.
Property Details
Facts for 1181 Ontario Street, Cramahe
Status
Days on Market: 8
Last Status: Leased
Sold Date: Aug 06, 2024
Closed Date: Aug 15, 2024
Expiry Date: Nov 30, 2024
Sold Price: $2,250
Unavailable Date: Aug 14, 2024
Input Date: Jul 29, 2024
Prior LSC: Listing with no contract changes
Property
Status: Lease
Property Type: Detached
Style: Bungalow
Size (sq ft): 700
Age: 51-99
Area: Cramahe
Community: Colborne
Availability Date: Flexible
Inside
Bedrooms: 2
Bathrooms: 2
Rooms: 7
Den/Family Room: No
Air Conditioning: None
Fireplace: Yes
Laundry Level: Main
Washrooms: 2
Utilities
Electricity: Yes
Gas: Yes
Telephone: Yes
Building
Basement: Crawl Space
Heat Type: Forced Air
Heat Source: Gas
Exterior: Vinyl Siding
Elevator: N
UFFI: No
Energy Certificate: N
Green Verification Status: N
Private Entrance: Y
Water Supply: Municipal
Physically Handicapped-Equipped: N
Special Designation: Unknown
Other Structures: Garden Shed
Retirement: N
Parking
Driveway: Private
Garage Type: None
Covered Parking Spaces: 3
Total Parking Spaces: 3
Highlights
Feature: Fenced Yard
Feature: Park
Feature: Place Of Worship
Feature: Rec Centre
Feature: School
Land
Cross Street: King St. W
Municipality District: Cramahe
Fronting On: East
Parcel Number: 511410304
Parcel of Tied Land: N
Pool: None
Sewer: Sewers
Lot Depth: 92 Feet
Lot Frontage: 64 Feet
Waterfront: None
Payment Frequency: Monthly
| XXXXXXXX | XXX XX, XXXX |
XXXXXX XXX XXXX |
$X,XXX |
| XXX XX, XXXX |
XXXXXX XXX XXXX |
$X,XXX | |
| XXXXXXXX | XXX XX, XXXX |
XXXX XXX XXXX |
$XXX,XXX |
| XXX XX, XXXX |
XXXXXX XXX XXXX |
$XXX,XXX | |
| XXXXXXXX | XXX XX, XXXX |
XXXXXXXX XXX XXXX |
|
| XXX XX, XXXX |
XXXXXX XXX XXXX |
$XXX,XXX | |
| XXXXXXXX | XXX XX, XXXX |
XXXX XXX XXXX |
$XXX,XXX |
| XXX XX, XXXX |
XXXXXX XXX XXXX |
$XXX,XXX | |
| XXXXXXXX | XXX XX, XXXX |
XXXX XXX XXXX |
$XXX,XXX |
| XXX XX, XXXX |
XXXXXX XXX XXXX |
$XXX,XXX | |
| XXXXXXXX | XXX XX, XXXX |
XXXX XXX XXXX |
$XXX,XXX |
| XXX XX, XXXX |
XXXXXX XXX XXXX |
$XXX,XXX | |
| XXXXXXXX | XXX XX, XXXX |
XXXXXXXX XXX XXXX |
|
| XXX XX, XXXX |
XXXXXX XXX XXXX |
$XXX,XXX | |
| XXXXXXXX | XXX XX, XXXX |
XXXX XXX XXXX |
$XXX,XXX |
| XXX XX, XXXX |
XXXXXX XXX XXXX |
$XXX,XXX |
| XXXXXXXX XXXXXX | XXX XX, XXXX | $2,250 XXX XXXX |
| XXXXXXXX XXXXXX | XXX XX, XXXX | $2,250 XXX XXXX |
| XXXXXXXX XXXX | XXX XX, XXXX | $200,560 XXX XXXX |
| XXXXXXXX XXXXXX | XXX XX, XXXX | $184,900 XXX XXXX |
| XXXXXXXX XXXXXXXX | XXX XX, XXXX | XXX XXXX |
| XXXXXXXX XXXXXX | XXX XX, XXXX | $138,000 XXX XXXX |
| XXXXXXXX XXXX | XXX XX, XXXX | $568,000 XXX XXXX |
| XXXXXXXX XXXXXX | XXX XX, XXXX | $450,000 XXX XXXX |
| XXXXXXXX XXXX | XXX XX, XXXX | $568,000 XXX XXXX |
| XXXXXXXX XXXXXX | XXX XX, XXXX | $450,000 XXX XXXX |
| XXXXXXXX XXXX | XXX XX, XXXX | $118,000 XXX XXXX |
| XXXXXXXX XXXXXX | XXX XX, XXXX | $127,900 XXX XXXX |
| XXXXXXXX XXXXXXXX | XXX XX, XXXX | XXX XXXX |
| XXXXXXXX XXXXXX | XXX XX, XXXX | $138,000 XXX XXXX |
| XXXXXXXX XXXX | XXX XX, XXXX | $200,560 XXX XXXX |
| XXXXXXXX XXXXXX | XXX XX, XXXX | $184,900 XXX XXXX |
Car-Dependent
- Most errands require a car.
Somewhat Bikeable
- Most errands require a car.

Colborne School
Elementary: PublicSpring Valley Public School
Elementary: PublicSt. Mary Catholic Elementary School
Elementary: CatholicGrafton Public School
Elementary: PublicNorthumberland Hills Public School
Elementary: PublicBrighton Public School
Elementary: PublicSt Paul Catholic Secondary School
Secondary: CatholicCampbellford District High School
Secondary: PublicTrenton High School
Secondary: PublicSt. Mary Catholic Secondary School
Secondary: CatholicEast Northumberland Secondary School
Secondary: PublicCobourg Collegiate Institute
Secondary: Public

