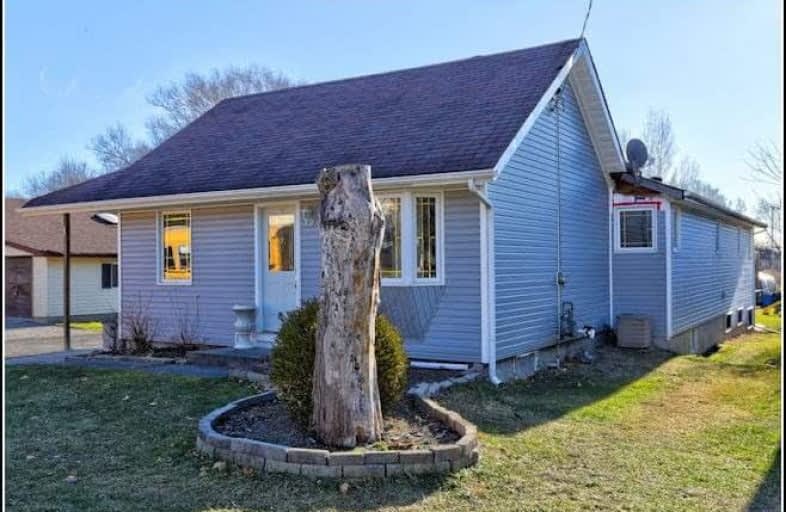Sold on Feb 17, 2019
Note: Property is not currently for sale or for rent.

-
Type: Detached
-
Style: Bungalow
-
Lot Size: 57 x 221 Feet
-
Age: No Data
-
Taxes: $2,166 per year
-
Days on Site: 62 Days
-
Added: Dec 19, 2018 (2 months on market)
-
Updated:
-
Last Checked: 1 month ago
-
MLS®#: X4324450
-
Listed By: Re/max lakeshore realty inc., brokerage
Welcoming Residence Sited On A Large 57' X 221' Lot With Plenty Of Parking. Offering 2 Or 3 Bedrooms, 2 Full Baths, Spacious Entry Foyer, Large Eat-In Country Kitchen With Oak Cabinets, Under Counter Lighting, Pantry, Nice Wood Accents, Skylights And Walk Out To Deck, Main Floor Master With Hardwood Floors, Lots Of Closets, Open Ensuite Bath With Whirlpool Tub And Walk Out To Wrap Around Deck, Main Floor Laundry, Wheel Chair Accessible Doorways
Extras
Central Air Conditioning. An Excellent First Home Ownership Opportunity Not To Be Missed.
Property Details
Facts for 12 Simmons Street, Cramahe
Status
Days on Market: 62
Last Status: Sold
Sold Date: Feb 17, 2019
Closed Date: May 31, 2019
Expiry Date: Aug 31, 2019
Sold Price: $340,000
Unavailable Date: Feb 17, 2019
Input Date: Dec 19, 2018
Property
Status: Sale
Property Type: Detached
Style: Bungalow
Area: Cramahe
Community: Colborne
Availability Date: T.B.A./60 Days
Inside
Bedrooms: 3
Bathrooms: 2
Kitchens: 1
Rooms: 7
Den/Family Room: No
Air Conditioning: Central Air
Fireplace: No
Washrooms: 2
Building
Basement: Full
Basement 2: Unfinished
Heat Type: Forced Air
Heat Source: Gas
Exterior: Vinyl Siding
Water Supply: Municipal
Special Designation: Unknown
Parking
Driveway: Private
Garage Type: None
Covered Parking Spaces: 6
Fees
Tax Year: 2018
Tax Legal Description: Pt Lt 221 Pl Reid Cramahe
Taxes: $2,166
Land
Cross Street: Elgin St/King St.
Municipality District: Cramahe
Fronting On: South
Parcel Number: 511430202
Pool: None
Sewer: Sewers
Lot Depth: 221 Feet
Lot Frontage: 57 Feet
Additional Media
- Virtual Tour: http://www.realtyservices.ca/167672
Rooms
Room details for 12 Simmons Street, Cramahe
| Type | Dimensions | Description |
|---|---|---|
| Kitchen Main | 5.42 x 6.64 | Skylight, W/O To Deck, Pantry |
| Living Main | 4.14 x 5.91 | Bay Window |
| Foyer Main | 2.92 x 3.68 | Closet |
| Master Main | 4.26 x 4.57 | W/O To Deck, Closet, Ensuite Bath |
| Br Main | 2.86 x 3.10 | Closet |
| Office Main | 2.86 x 2.07 | Closet |
| Utility Bsmt | 6.88 x 5.69 | |
| Utility Bsmt | 5.18 x 14.32 |
| XXXXXXXX | XXX XX, XXXX |
XXXX XXX XXXX |
$XXX,XXX |
| XXX XX, XXXX |
XXXXXX XXX XXXX |
$XXX,XXX |
| XXXXXXXX XXXX | XXX XX, XXXX | $340,000 XXX XXXX |
| XXXXXXXX XXXXXX | XXX XX, XXXX | $359,900 XXX XXXX |

Colborne School
Elementary: PublicSpring Valley Public School
Elementary: PublicSt. Mary Catholic Elementary School
Elementary: CatholicGrafton Public School
Elementary: PublicNorthumberland Hills Public School
Elementary: PublicBrighton Public School
Elementary: PublicSt Paul Catholic Secondary School
Secondary: CatholicCampbellford District High School
Secondary: PublicTrenton High School
Secondary: PublicSt. Mary Catholic Secondary School
Secondary: CatholicEast Northumberland Secondary School
Secondary: PublicCobourg Collegiate Institute
Secondary: Public

