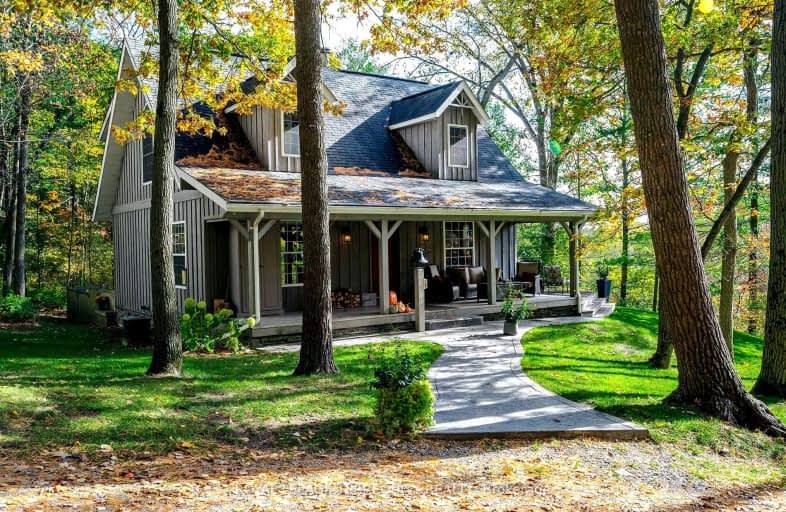Car-Dependent
- Almost all errands require a car.
Somewhat Bikeable
- Almost all errands require a car.

Colborne School
Elementary: PublicRoseneath Centennial Public School
Elementary: PublicPercy Centennial Public School
Elementary: PublicSt. Mary Catholic Elementary School
Elementary: CatholicGrafton Public School
Elementary: PublicNorthumberland Hills Public School
Elementary: PublicNorwood District High School
Secondary: PublicSt Paul Catholic Secondary School
Secondary: CatholicCampbellford District High School
Secondary: PublicSt. Mary Catholic Secondary School
Secondary: CatholicEast Northumberland Secondary School
Secondary: PublicCobourg Collegiate Institute
Secondary: Public-
The Smoke House Eatery and Pub
6 Oliphant Road, Brighton, ON K0K 1H0 20.15km -
McGillicafey's Pub and Eatery
13 Bridge Street N, Hastings, ON K0L 1Y0 20.65km -
Castle John's Pub
900 Division Street, Cobourg, ON K9A 5V2 23.5km
-
Jeannine's BACK TALK CAFE
9 Main Street, Warkworth, ON K0K 3K0 10.51km -
Our Lucky Stars
16 Main Street, Warkworth, ON K0K 3K0 10.55km -
The Boat House Cafe
7100 County Road 18, Roseneath, ON K0K 2X0 11.24km
-
Anytime Fitness
115 Toronto Rd, Port Hope, ON L1A 3S4 34.04km -
GoodLife Fitness
1154 Chemong Rd, Peterborough, ON K9H 7J6 37.94km -
Tae Kwon Do
271 Spring Street, Cobourg, ON K9A 3K3 24.77km
-
Mike & Lori's No Frills
155 Elizabeth Street, Brighton, ON K0K 1H0 20.82km -
Shoppers Drug Mart
83 Dundas Street W, Trenton, ON K8V 3P3 30.75km -
Rexall Pharma Plus
173 Dundas E, Quinte West, ON K8V 2Z5 31.36km
-
Villa Conti
337 Covert Hill Road, RR 1, Warkworth, ON K0K 3K0 2.96km -
Pizza Pad
8567 Highway 45, Roseneath, ON K0K 2X0 10.53km -
Jeannine's BACK TALK CAFE
9 Main Street, Warkworth, ON K0K 3K0 10.51km
-
Northumberland Mall
1111 Elgin Street W, Cobourg, ON K9A 5H7 25.59km -
Lansdowne Place
645 Lansdowne Street W, Peterborough, ON K9J 7Y5 34.56km -
Peterborough Square
360 George Street N, Peterborough, ON K9H 7E7 35km
-
Mike & Lori's No Frills
155 Elizabeth Street, Brighton, ON K0K 1H0 20.82km -
Fisher's No Frills
15 Canrobert Street, Campbellford, ON K0L 1L0 24.15km -
Sharpe's Food Market
85 Front Street N, Campbellford, ON K0L 1L0 24.63km
-
The Beer Store
570 Lansdowne Street W, Peterborough, ON K9J 1Y9 34.49km -
Liquor Control Board of Ontario
879 Lansdowne Street W, Peterborough, ON K9J 1Z5 35.07km -
LCBO
Highway 7, Havelock, ON K0L 1Z0 35.59km
-
MTW Heating and Cooling
Cobourg, ON K9A 5G9 23.69km -
Country Hearth & Chimney
7650 County Road 2, RR4, Cobourg, ON K9A 4J7 25.93km -
Hoover's Home Energy
4542 Highway 2, Port Hope, ON L1A 3V5 34.83km
-
Port Hope Drive In
2141 Theatre Road, Cobourg, ON K9A 4J7 28.03km -
Centre Theatre
120 Dundas Street W, Trenton, ON K8V 3P3 30.66km -
Galaxy Cinemas
320 Water Street, Peterborough, ON K9H 7N9 34.87km
-
Peterborough Public Library
345 Aylmer Street N, Peterborough, ON K9H 3V7 35.24km -
Marmora Public Library
37 Forsyth St, Marmora, ON K0K 2M0 45.68km -
County of Prince Edward Public Library, Picton Branch
208 Main Street, Picton, ON K0K 2T0 66.7km
-
Northumberland Hills Hospital
1000 Depalma Drive, Cobourg, ON K9A 5W6 24.97km -
Peterborough Regional Health Centre
1 Hospital Drive, Peterborough, ON K9J 7C6 36.5km -
Extendicare (Cobourg)
130 New Densmore Road, Cobourg, ON K9A 5W2 22.97km
-
Twin Diamond Park
Colborne ON 14.57km -
Durham Street Park
Colborne ON 14.6km -
Jubalee Beach Park
Rte 3, Grafton ON K0K 2G0 15.35km
-
RBC Royal Bank
36 Main St, Warkworth ON K0K 3K0 10.54km -
TD Canada Trust ATM
262 Orch Rd, Colborne ON K0K 1S0 12.07km -
TD Bank Financial Group
262 Orch Rd, Colborne ON K0K 1S0 12.31km


