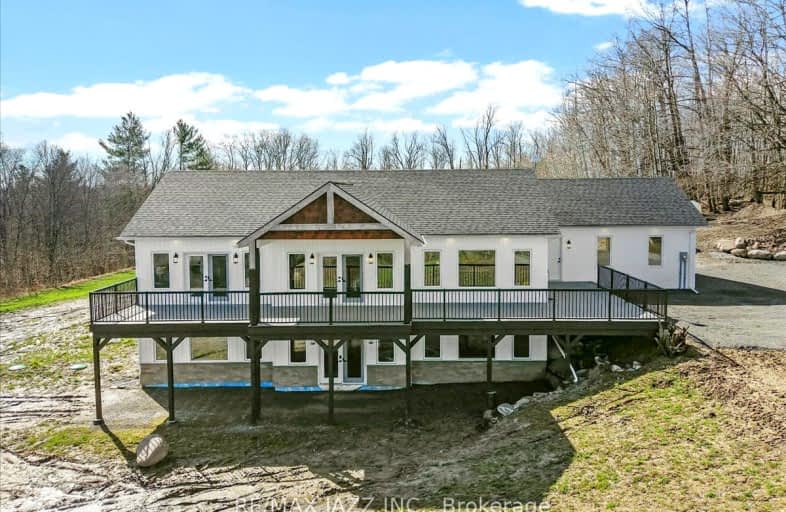Sold on Nov 16, 2024
Note: Property is not currently for sale or for rent.

-
Type: Detached
-
Style: Bungalow
-
Size: 1500 sqft
-
Lot Size: 0 x 0 Acres
-
Age: 0-5 years
-
Taxes: $7,220 per year
-
Days on Site: 22 Days
-
Added: Oct 25, 2024 (3 weeks on market)
-
Updated:
-
Last Checked: 4 hours ago
-
MLS®#: X9511393
-
Listed By: Re/max jazz inc.
Step into your private sanctuary, embraced by nature's lush canopy, conveniently located minutes from the 401. This tailor-made residence rests on 6+ acre plot enveloped by pristine woodland, offering awe-inspiring vistas from every corner. The main level boasts an expansive open layout, adorned with soaring vaulted ceilings, exquisite hardwood flooring & meticulously crafted designer touches by Design2yourdoor at every turn. Indulge in your morning coffee on the expansive deck spanning the entire length of the residence, accessible via double glass doors extending from the great room. The primary bedroom on the main level features an expansive walk-in closet and a striking custom stone shower. The second room on the main floor offers versatility as a charming second bedroom or cozy office space, complete with double closets and picturesque views of the surrounding natural landscape. The kitchen boasts a spacious island adorned with quartz countertops, sleek stainless steel appliances and an impressive walk-in pantry overflowing with ample storage space.
Extras
The sun filled walkout basement has endless possibilities with 3 large bright bedrooms, high ceilings & a designer bathroom.The garage has been pre wired for EV charging station. This property is a 10+, welcome home! Grass is growing strong
Property Details
Facts for 13305 County 21 Road, Cramahe
Status
Days on Market: 22
Last Status: Sold
Sold Date: Nov 16, 2024
Closed Date: Nov 29, 2024
Expiry Date: Dec 24, 2024
Sold Price: $1,140,000
Unavailable Date: Nov 18, 2024
Input Date: Oct 25, 2024
Property
Status: Sale
Property Type: Detached
Style: Bungalow
Size (sq ft): 1500
Age: 0-5
Area: Cramahe
Community: Rural Cramahe
Availability Date: 30 Days
Inside
Bedrooms: 2
Bedrooms Plus: 3
Bathrooms: 3
Kitchens: 1
Rooms: 7
Den/Family Room: No
Air Conditioning: Central Air
Fireplace: No
Laundry Level: Main
Washrooms: 3
Utilities
Electricity: Yes
Gas: Yes
Cable: No
Telephone: Available
Building
Basement: Fin W/O
Basement 2: Sep Entrance
Heat Type: Forced Air
Heat Source: Gas
Exterior: Alum Siding
Exterior: Brick
Elevator: N
UFFI: No
Water Supply Type: Drilled Well
Water Supply: Well
Special Designation: Unknown
Retirement: N
Parking
Driveway: Private
Garage Spaces: 2
Garage Type: Attached
Covered Parking Spaces: 10
Total Parking Spaces: 12
Fees
Tax Year: 2023
Tax Legal Description: Please see attached for 3 full legal descriptions
Taxes: $7,220
Highlights
Feature: Beach
Feature: Golf
Feature: Grnbelt/Conserv
Feature: School Bus Route
Feature: Wooded/Treed
Land
Cross Street: Between Burbridge &
Municipality District: Cramahe
Fronting On: South
Parcel Number: 512410299
Pool: None
Sewer: Septic
Lot Irregularities: 6.725 Acres, Please s
Acres: 5-9.99
Waterfront: None
Additional Media
- Virtual Tour: https://accounts.pathfrontmedia.com/13305-County-Rd-21/idx
Rooms
Room details for 13305 County 21 Road, Cramahe
| Type | Dimensions | Description |
|---|---|---|
| Foyer Main | 3.35 x 2.98 | Double Closet, Hardwood Floor |
| Mudroom Main | 2.74 x 3.04 | Combined W/Laundry, Ceramic Floor, Quartz Counter |
| Family Main | 4.57 x 6.40 | Vaulted Ceiling, Hardwood Floor, Pot Lights |
| Prim Bdrm Main | 3.65 x 5.18 | 3 Pc Ensuite, Hardwood Floor, W/I Closet |
| Dining Main | 1.82 x 5.18 | Combined W/Kitchen, Centre Island, Hardwood Floor |
| Kitchen Main | 3.04 x 5.18 | Stainless Steel Sink, Pantry, Quartz Counter |
| 2nd Br Main | 3.65 x 5.18 | Hardwood Floor, Double Closet |
| 3rd Br Lower | 3.35 x 5.18 | Double Closet, Laminate, W/I Closet |
| 4th Br Lower | 3.96 x 4.26 | Double Closet, Laminate |
| 5th Br Lower | 3.96 x 3.96 | Double Closet, Laminate |
| XXXXXXXX | XXX XX, XXXX |
XXXXXX XXX XXXX |
$X,XXX,XXX |
| XXXXXXXX | XXX XX, XXXX |
XXXXXXX XXX XXXX |
|
| XXX XX, XXXX |
XXXXXX XXX XXXX |
$X,XXX,XXX | |
| XXXXXXXX | XXX XX, XXXX |
XXXXXXX XXX XXXX |
|
| XXX XX, XXXX |
XXXXXX XXX XXXX |
$X,XXX,XXX | |
| XXXXXXXX | XXX XX, XXXX |
XXXXXXX XXX XXXX |
|
| XXX XX, XXXX |
XXXXXX XXX XXXX |
$X,XXX,XXX | |
| XXXXXXXX | XXX XX, XXXX |
XXXXXXX XXX XXXX |
|
| XXX XX, XXXX |
XXXXXX XXX XXXX |
$X,XXX,XXX |
| XXXXXXXX XXXXXX | XXX XX, XXXX | $1,175,000 XXX XXXX |
| XXXXXXXX XXXXXXX | XXX XX, XXXX | XXX XXXX |
| XXXXXXXX XXXXXX | XXX XX, XXXX | $1,275,000 XXX XXXX |
| XXXXXXXX XXXXXXX | XXX XX, XXXX | XXX XXXX |
| XXXXXXXX XXXXXX | XXX XX, XXXX | $1,275,000 XXX XXXX |
| XXXXXXXX XXXXXXX | XXX XX, XXXX | XXX XXXX |
| XXXXXXXX XXXXXX | XXX XX, XXXX | $1,425,000 XXX XXXX |
| XXXXXXXX XXXXXXX | XXX XX, XXXX | XXX XXXX |
| XXXXXXXX XXXXXX | XXX XX, XXXX | $1,650,000 XXX XXXX |
Car-Dependent
- Almost all errands require a car.

École élémentaire publique L'Héritage
Elementary: PublicChar-Lan Intermediate School
Elementary: PublicSt Peter's School
Elementary: CatholicHoly Trinity Catholic Elementary School
Elementary: CatholicÉcole élémentaire catholique de l'Ange-Gardien
Elementary: CatholicWilliamstown Public School
Elementary: PublicÉcole secondaire publique L'Héritage
Secondary: PublicCharlottenburgh and Lancaster District High School
Secondary: PublicSt Lawrence Secondary School
Secondary: PublicÉcole secondaire catholique La Citadelle
Secondary: CatholicHoly Trinity Catholic Secondary School
Secondary: CatholicCornwall Collegiate and Vocational School
Secondary: Public

