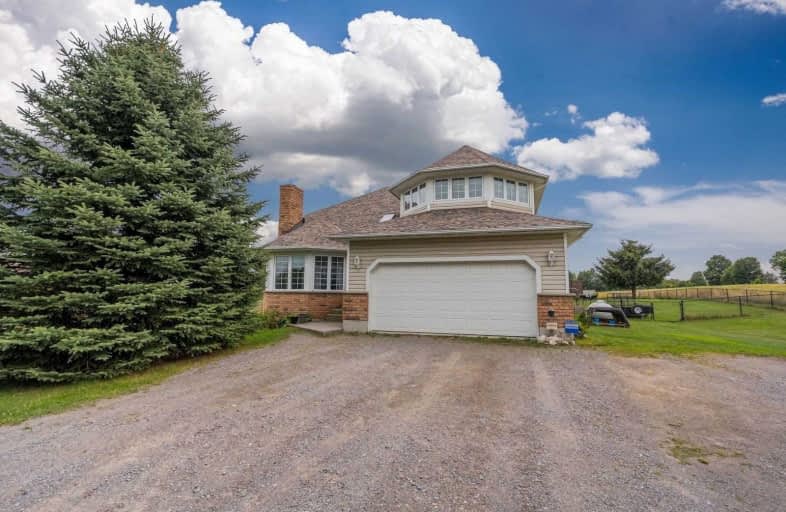Sold on Oct 07, 2020
Note: Property is not currently for sale or for rent.

-
Type: Detached
-
Style: 2-Storey
-
Size: 2500 sqft
-
Lot Size: 150 x 300 Feet
-
Age: 16-30 years
-
Taxes: $4,903 per year
-
Days on Site: 27 Days
-
Added: Sep 10, 2020 (3 weeks on market)
-
Updated:
-
Last Checked: 1 month ago
-
MLS®#: X4905445
-
Listed By: Royal heritage realty ltd., brokerage
Fantastic Family Home With 4 + 1 Bedrooms, 4 Bathrooms, Main Floor Laundry/Mud Room With Double Garage Access, Main Floor Family Room With Open Concept To Kitchen. Formal Living Room/Dining Room And Additional Den/Office. All Above Grade! Lots Of Room For A Large Famiy. The Mostly Finished Basement Includes A 3-Piece Bath, Liv.Rm, Bdrm, Workshop And Utility Room. Hardwood Floors, Sunken Living Room And Fam. Rm., 2 Wood Burning Frpl, Skylights, Above Ground
Extras
Pool, Hot Tub, Fully Fenced Back Yard, Large Deck With Built-In Seating & Fire Pit. 1.03 Acres. Country Living At Its Finest. Updated Roof, Furnace, Central Air, Hot Water Tank & Uv Water Treatment. Move In And Ejoy Fall Colours.
Property Details
Facts for 14343 Telephone Road, Cramahe
Status
Days on Market: 27
Last Status: Sold
Sold Date: Oct 07, 2020
Closed Date: Nov 30, 2020
Expiry Date: Dec 31, 2020
Sold Price: $567,500
Unavailable Date: Oct 07, 2020
Input Date: Sep 10, 2020
Property
Status: Sale
Property Type: Detached
Style: 2-Storey
Size (sq ft): 2500
Age: 16-30
Area: Cramahe
Community: Rural Cramahe
Availability Date: Flex
Inside
Bedrooms: 4
Bedrooms Plus: 1
Bathrooms: 4
Kitchens: 1
Rooms: 10
Den/Family Room: Yes
Air Conditioning: Central Air
Fireplace: Yes
Laundry Level: Main
Washrooms: 4
Building
Basement: Finished
Basement 2: Full
Heat Type: Forced Air
Heat Source: Propane
Exterior: Brick
Exterior: Vinyl Siding
Water Supply: Well
Special Designation: Unknown
Parking
Driveway: Pvt Double
Garage Spaces: 2
Garage Type: Attached
Covered Parking Spaces: 10
Total Parking Spaces: 12
Fees
Tax Year: 2020
Tax Legal Description: Pt Lt 16 Con 3 Cramahe Pt 2 39R8116 Township Of
Taxes: $4,903
Land
Cross Street: Telephone Road & Dee
Municipality District: Cramahe
Fronting On: South
Parcel Number: 512420318
Pool: Abv Grnd
Sewer: Septic
Lot Depth: 300 Feet
Lot Frontage: 150 Feet
Acres: .50-1.99
Additional Media
- Virtual Tour: https://maddoxmedia.ca/14343-telephone-rd-colborne/
Rooms
Room details for 14343 Telephone Road, Cramahe
| Type | Dimensions | Description |
|---|---|---|
| Living Main | 3.90 x 5.09 | Sunken Room, Hardwood Floor |
| Dining Main | 3.29 x 3.96 | Hardwood Floor |
| Kitchen Main | 2.34 x 3.69 | |
| Family Main | 4.11 x 4.29 | Sunken Room, Hardwood Floor |
| Office Main | 2.27 x 3.38 | |
| Laundry Main | 1.95 x 2.48 | |
| Master 2nd | 3.93 x 7.31 | |
| 2nd Br 2nd | 2.77 x 3.41 | |
| 3rd Br 2nd | 2.08 x 4.08 | |
| 4th Br 2nd | 3.96 x 4.87 | |
| 5th Br Bsmt | 2.77 x 4.14 | |
| Rec Bsmt | 3.62 x 5.94 |
| XXXXXXXX | XXX XX, XXXX |
XXXX XXX XXXX |
$XXX,XXX |
| XXX XX, XXXX |
XXXXXX XXX XXXX |
$XXX,XXX |
| XXXXXXXX XXXX | XXX XX, XXXX | $567,500 XXX XXXX |
| XXXXXXXX XXXXXX | XXX XX, XXXX | $575,000 XXX XXXX |

Merwin Greer School
Elementary: PublicColborne School
Elementary: PublicBaltimore Public School
Elementary: PublicSt. Mary Catholic Elementary School
Elementary: CatholicGrafton Public School
Elementary: PublicNorthumberland Hills Public School
Elementary: PublicSt Paul Catholic Secondary School
Secondary: CatholicPort Hope High School
Secondary: PublicCampbellford District High School
Secondary: PublicSt. Mary Catholic Secondary School
Secondary: CatholicEast Northumberland Secondary School
Secondary: PublicCobourg Collegiate Institute
Secondary: Public

