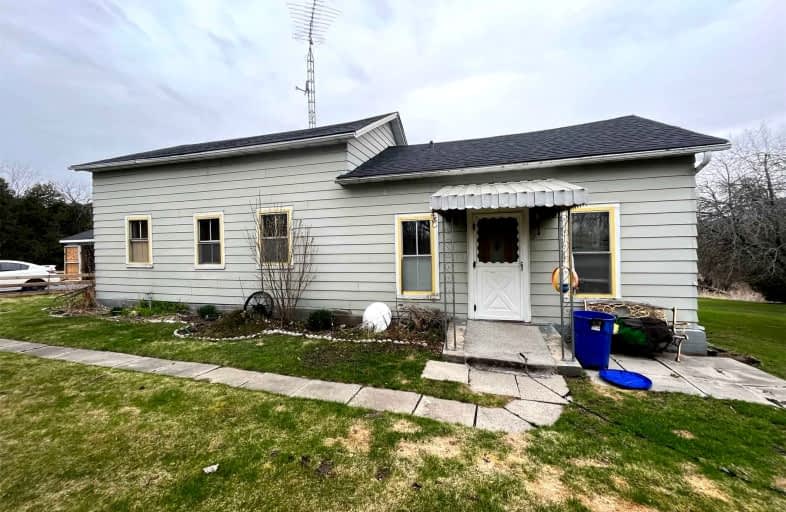Sold on Feb 06, 2023
Note: Property is not currently for sale or for rent.

-
Type: Detached
-
Style: 1 1/2 Storey
-
Size: 1100 sqft
-
Lot Size: 310 x 265 Feet
-
Age: No Data
-
Taxes: $2,400 per year
-
Days on Site: 126 Days
-
Added: Oct 03, 2022 (4 months on market)
-
Updated:
-
Last Checked: 1 month ago
-
MLS®#: X5783087
-
Listed By: Royal lepage connect realty, brokerage
1 1/2 Story Home. Large Bright Family Kitchen, Open Concept Living And Dinning Room, Brick Fireplace, Main Floor Bedroom, 2 Bedrooms 2nd Level+ Common Area, Beautiful Lot 310X300 (2+ Acres), School Bus Service, Large Garage Double Garage, Great Views.
Extras
Fridge, Stove, Washer, Dryer, Existing Window Coverings.
Property Details
Facts for 14384 Telephone Road, Cramahe
Status
Days on Market: 126
Last Status: Sold
Sold Date: Feb 06, 2023
Closed Date: Apr 14, 2023
Expiry Date: Apr 30, 2023
Sold Price: $372,000
Unavailable Date: Feb 06, 2023
Input Date: Oct 03, 2022
Property
Status: Sale
Property Type: Detached
Style: 1 1/2 Storey
Size (sq ft): 1100
Area: Cramahe
Community: Rural Cramahe
Availability Date: 60-90 Days Tba
Inside
Bedrooms: 3
Bathrooms: 1
Kitchens: 1
Rooms: 8
Den/Family Room: Yes
Air Conditioning: None
Fireplace: Yes
Washrooms: 1
Utilities
Electricity: Yes
Building
Basement: Part Bsmt
Basement 2: Unfinished
Heat Type: Forced Air
Heat Source: Propane
Exterior: Alum Siding
UFFI: No
Water Supply: Well
Special Designation: Unknown
Parking
Driveway: Pvt Double
Parking Included: No
Garage Spaces: 2
Garage Type: Detached
Covered Parking Spaces: 4
Total Parking Spaces: 2
Fees
Tax Year: 2021
Central A/C Included: No
Common Elements Included: No
Heating Included: No
Hydro Included: No
Water Included: No
Tax Legal Description: Pt Lt 15 Con 4 Cramahe
Taxes: $2,400
Land
Cross Street: Hwy 25 And Telephone
Municipality District: Cramahe
Fronting On: North
Pool: None
Sewer: Septic
Lot Depth: 265 Feet
Lot Frontage: 310 Feet
Lot Irregularities: 310.00 X 265.00 Irreg
Zoning: Rr
Rooms
Room details for 14384 Telephone Road, Cramahe
| Type | Dimensions | Description |
|---|---|---|
| Living Main | 3.99 x 5.39 | Fireplace, Fireplace Insert, Combined W/Dining |
| Dining Main | 3.99 x 4.27 | Combined W/Living |
| Kitchen Main | 4.39 x 5.60 | |
| Prim Bdrm Main | 3.08 x 3.32 | |
| Br 2nd | 3.05 x 3.65 | |
| Br 2nd | 3.05 x 3.93 | |
| Family Main | 4.27 x 6.28 | |
| Loft 2nd | 3.90 x 4.08 |
| XXXXXXXX | XXX XX, XXXX |
XXXX XXX XXXX |
$XXX,XXX |
| XXX XX, XXXX |
XXXXXX XXX XXXX |
$XXX,XXX | |
| XXXXXXXX | XXX XX, XXXX |
XXXXXXX XXX XXXX |
|
| XXX XX, XXXX |
XXXXXX XXX XXXX |
$XXX,XXX | |
| XXXXXXXX | XXX XX, XXXX |
XXXXXXXX XXX XXXX |
|
| XXX XX, XXXX |
XXXXXX XXX XXXX |
$XXX,XXX |
| XXXXXXXX XXXX | XXX XX, XXXX | $372,000 XXX XXXX |
| XXXXXXXX XXXXXX | XXX XX, XXXX | $399,900 XXX XXXX |
| XXXXXXXX XXXXXXX | XXX XX, XXXX | XXX XXXX |
| XXXXXXXX XXXXXX | XXX XX, XXXX | $499,900 XXX XXXX |
| XXXXXXXX XXXXXXXX | XXX XX, XXXX | XXX XXXX |
| XXXXXXXX XXXXXX | XXX XX, XXXX | $122,900 XXX XXXX |

Colborne School
Elementary: PublicSmithfield Public School
Elementary: PublicSpring Valley Public School
Elementary: PublicPercy Centennial Public School
Elementary: PublicNorthumberland Hills Public School
Elementary: PublicBrighton Public School
Elementary: PublicÉcole secondaire publique Marc-Garneau
Secondary: PublicSt Paul Catholic Secondary School
Secondary: CatholicCampbellford District High School
Secondary: PublicTrenton High School
Secondary: PublicEast Northumberland Secondary School
Secondary: PublicCobourg Collegiate Institute
Secondary: Public

