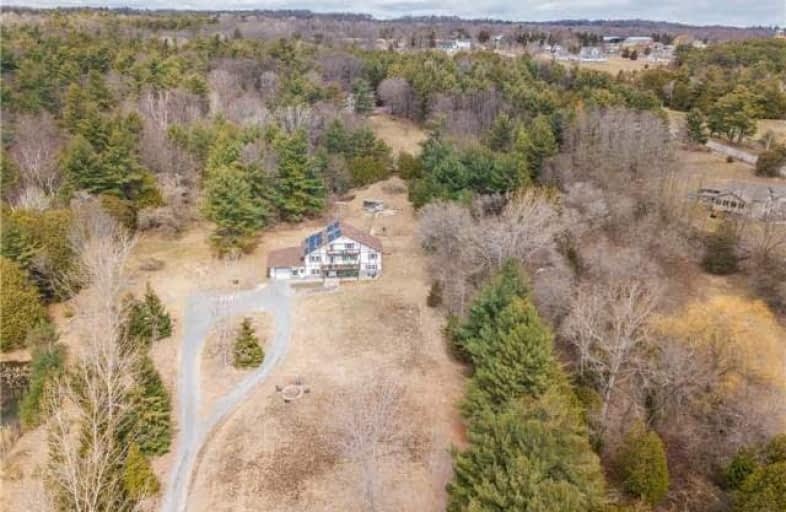Sold on May 30, 2018
Note: Property is not currently for sale or for rent.

-
Type: Detached
-
Style: 2-Storey
-
Size: 3500 sqft
-
Lot Size: 150 x 4.43 Acres
-
Age: 16-30 years
-
Taxes: $4,033 per year
-
Days on Site: 14 Days
-
Added: Sep 07, 2019 (2 weeks on market)
-
Updated:
-
Last Checked: 1 month ago
-
MLS®#: X4130130
-
Listed By: Royal heritage realty ltd., brokerage
Large Family Or Co-Living. Set On 4.43 Private Acres With 3800 Square Feet. Recently Renovated Top-To-Bottom, New Kitchen, 4 New Bathrooms,New Floors Thru-Out, New Appliances, New Woodstove, Geothermal Heating/Cooling And Net Metering Solar Panels (Utilities Less Than $50/Month), Drilled Well, 2 Balconies, Back Deck, Fenced Area For Pets, 4 Or 5 Bedrooms (One Is Currently An Office), Massive Master Retreat With Spa Like Ensuite,15 X7 Walkin In Dressing Room
Extras
With Barn Door, New Doors/Trim And Hardware Thru Out, 24X27 Garage, 2 Skylights, New Roof 2014, Parking For 20 Cars, Rv's And Toys. New Uv Water Treatment, Totally Private. Move In For Summer!
Property Details
Facts for 01-14688 County 2 Road, Cramahe
Status
Days on Market: 14
Last Status: Sold
Sold Date: May 30, 2018
Closed Date: Aug 15, 2018
Expiry Date: Aug 16, 2018
Sold Price: $599,000
Unavailable Date: May 30, 2018
Input Date: May 16, 2018
Property
Status: Sale
Property Type: Detached
Style: 2-Storey
Size (sq ft): 3500
Age: 16-30
Area: Cramahe
Community: Colborne
Availability Date: Tba
Inside
Bedrooms: 5
Bathrooms: 4
Kitchens: 1
Rooms: 9
Den/Family Room: Yes
Air Conditioning: Other
Fireplace: Yes
Laundry Level: Lower
Central Vacuum: Y
Washrooms: 4
Building
Basement: Fin W/O
Basement 2: Finished
Heat Type: Heat Pump
Heat Source: Grnd Srce
Exterior: Stone
Exterior: Vinyl Siding
Water Supply: Well
Special Designation: Unknown
Parking
Driveway: Circular
Garage Spaces: 2
Garage Type: Attached
Covered Parking Spaces: 15
Total Parking Spaces: 17
Fees
Tax Year: 2017
Tax Legal Description: Pt Lt 11 Con 1 Cramahe Pt 1, 38R3985; Cramahe
Taxes: $4,033
Land
Cross Street: County Rd 2 & Bransc
Municipality District: Cramahe
Fronting On: North
Parcel Number: 511520191
Pool: None
Sewer: Septic
Lot Depth: 4.43 Acres
Lot Frontage: 150 Acres
Lot Irregularities: Pie Shaped
Acres: 2-4.99
Zoning: Rural Residentia
Additional Media
- Virtual Tour: http://maddoxmedia.ca/1-14688-county-road-2-cramahe/
Rooms
Room details for 01-14688 County 2 Road, Cramahe
| Type | Dimensions | Description |
|---|---|---|
| Kitchen Main | 4.41 x 8.20 | W/O To Deck, Granite Counter, Stainless Steel Appl |
| Dining Main | 4.41 x 8.20 | W/O To Balcony, Laminate, Pot Lights |
| Living Main | 4.02 x 6.17 | Wood Stove, W/O To Balcony |
| Master Main | 4.57 x 6.09 | 4 Pc Ensuite, W/I Closet |
| 2nd Br 2nd | 3.35 x 4.87 | Laminate, Mirrored Closet |
| 3rd Br 2nd | 3.35 x 7.31 | Laminate, Mirrored Closet, W/O To Balcony |
| 4th Br Lower | 3.35 x 3.35 | |
| Office Lower | 4.57 x 4.57 | Fireplace |
| Rec Lower | 3.65 x 7.90 | |
| Utility Lower | 2.87 x 3.04 | W/O To Garage |
| XXXXXXXX | XXX XX, XXXX |
XXXX XXX XXXX |
$XXX,XXX |
| XXX XX, XXXX |
XXXXXX XXX XXXX |
$XXX,XXX | |
| XXXXXXXX | XXX XX, XXXX |
XXXXXXX XXX XXXX |
|
| XXX XX, XXXX |
XXXXXX XXX XXXX |
$XXX,XXX |
| XXXXXXXX XXXX | XXX XX, XXXX | $599,000 XXX XXXX |
| XXXXXXXX XXXXXX | XXX XX, XXXX | $624,000 XXX XXXX |
| XXXXXXXX XXXXXXX | XXX XX, XXXX | XXX XXXX |
| XXXXXXXX XXXXXX | XXX XX, XXXX | $674,000 XXX XXXX |

Colborne School
Elementary: PublicSmithfield Public School
Elementary: PublicSpring Valley Public School
Elementary: PublicNorthumberland Hills Public School
Elementary: PublicMurray Centennial Public School
Elementary: PublicBrighton Public School
Elementary: PublicÉcole secondaire publique Marc-Garneau
Secondary: PublicSt Paul Catholic Secondary School
Secondary: CatholicCampbellford District High School
Secondary: PublicTrenton High School
Secondary: PublicBayside Secondary School
Secondary: PublicEast Northumberland Secondary School
Secondary: Public

