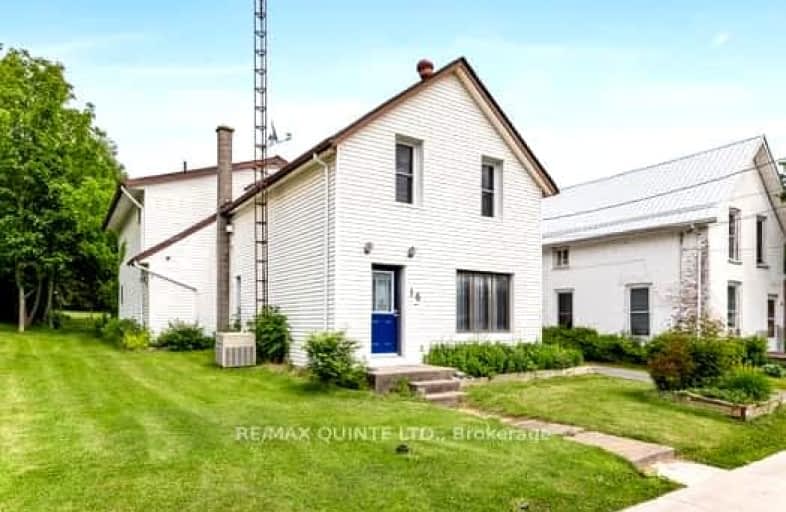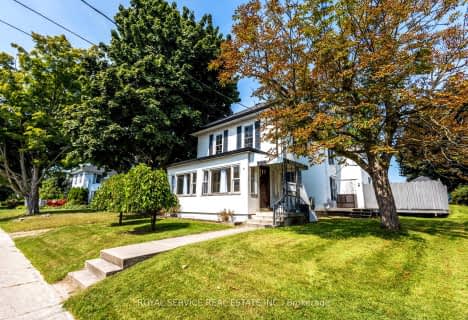Inactive on Aug 31, 2024
Note: Property is not currently for sale or for rent.

-
Type: Detached
-
Style: 2-Storey
-
Size: 2500 sqft
-
Lot Size: 66 x 331.36 Feet
-
Age: 51-99 years
-
Taxes: $3,566 per year
-
Days on Site: 82 Days
-
Added: Jun 10, 2024 (2 months on market)
-
Updated:
-
Last Checked: 1 month ago
-
MLS®#: X8425500
-
Listed By: Re/max quinte ltd.
A lovely two-storey family home located in Cramahe Township, all but steps away from downtown Colborne. 16 Percy showcases four bedrooms and three washrooms and includes updated flooring throughout both lower and upper levels. Main-level offers spacious living and family areas, separate dining, three-piece washroom, laundry and generously-sized mudroom with lots of extra storage. Large updated kitchen is filled with natural light, gleaming white counter spaces and ample cabinetry. Sliding glass doors from breakfast area lead to your very own secluded patio, an entrance to what is a lush oasis of gardens, mature trees and greenery. Upper-level includes two washrooms and four nice-sized bedrooms. BONUS: Two electrical panels, one for each side of the house ideal for in-law suite capability, home business or investment potential! Lower-level also includes separate entrance, perfect for multigenerational living. Detached 35ft x 16ft single car workshop includes electrical panel, air exchanger, overhead storage and additional separate 35ft x 6.00ft side-storage for bikes, fishing gear or for whatever one must require additional storage! Just minutes from the 401, the possibilities with this one are endless! Click on Virtual Tour to view floor plans. Survey included in attachments.
Property Details
Facts for 16 Percy Street, Cramahe
Status
Days on Market: 82
Last Status: Expired
Sold Date: Apr 21, 2025
Closed Date: Nov 30, -0001
Expiry Date: Aug 31, 2024
Unavailable Date: Sep 01, 2024
Input Date: Jun 10, 2024
Prior LSC: Listing with no contract changes
Property
Status: Sale
Property Type: Detached
Style: 2-Storey
Size (sq ft): 2500
Age: 51-99
Area: Cramahe
Community: Colborne
Availability Date: Flexible
Assessment Year: 2023
Inside
Bedrooms: 4
Bathrooms: 3
Kitchens: 1
Rooms: 13
Den/Family Room: Yes
Air Conditioning: None
Fireplace: Yes
Laundry Level: Main
Washrooms: 3
Utilities
Electricity: Yes
Gas: Yes
Cable: Yes
Telephone: Yes
Building
Basement: Crawl Space
Basement 2: Part Bsmt
Heat Type: Other
Heat Source: Gas
Exterior: Vinyl Siding
Elevator: N
Water Supply: Municipal
Special Designation: Unknown
Other Structures: Garden Shed
Other Structures: Workshop
Parking
Driveway: Private
Garage Spaces: 1
Garage Type: Detached
Covered Parking Spaces: 5
Total Parking Spaces: 6
Fees
Tax Year: 2023
Tax Legal Description: LT 77 PL REID CRAMAHE; PT LT 73 PL REID CRAMAHE PT 1, 2 & 3, 39R
Taxes: $3,566
Highlights
Feature: Campground
Feature: Clear View
Feature: Golf
Feature: Library
Feature: Rec Centre
Feature: School Bus Route
Land
Cross Street: Church Street
Municipality District: Cramahe
Fronting On: East
Parcel Number: 511410262
Parcel of Tied Land: N
Pool: None
Sewer: Sewers
Lot Depth: 331.36 Feet
Lot Frontage: 66 Feet
Acres: < .50
Zoning: Residential
Waterfront: None
Additional Media
- Virtual Tour: https://tours.reidmediaagency.ca/sites/yrzzkga/unbranded
Rooms
Room details for 16 Percy Street, Cramahe
| Type | Dimensions | Description |
|---|---|---|
| Foyer Main | 6.07 x 1.95 | |
| Living Main | 3.75 x 3.49 | |
| Family Main | 4.81 x 5.53 | |
| Mudroom Main | 3.81 x 3.72 | Walk-Out |
| Dining Main | 5.02 x 3.91 | |
| Breakfast Main | 4.07 x 2.63 | |
| Kitchen Main | 4.50 x 4.07 | |
| 2nd Br 2nd | 3.10 x 5.54 | |
| Br 2nd | 4.83 x 3.19 | |
| 3rd Br 2nd | 5.31 x 4.29 | |
| Prim Bdrm 2nd | 3.62 x 4.28 |
| XXXXXXXX | XXX XX, XXXX |
XXXXXXXX XXX XXXX |
|
| XXX XX, XXXX |
XXXXXX XXX XXXX |
$XXX,XXX | |
| XXXXXXXX | XXX XX, XXXX |
XXXXXXXX XXX XXXX |
|
| XXX XX, XXXX |
XXXXXX XXX XXXX |
$XXX,XXX | |
| XXXXXXXX | XXX XX, XXXX |
XXXXXXXX XXX XXXX |
|
| XXX XX, XXXX |
XXXXXX XXX XXXX |
$XXX,XXX | |
| XXXXXXXX | XXX XX, XXXX |
XXXXXXXX XXX XXXX |
|
| XXX XX, XXXX |
XXXXXX XXX XXXX |
$XXX,XXX | |
| XXXXXXXX | XXX XX, XXXX |
XXXX XXX XXXX |
$XXX,XXX |
| XXX XX, XXXX |
XXXXXX XXX XXXX |
$XXX,XXX | |
| XXXXXXXX | XXX XX, XXXX |
XXXXXXXX XXX XXXX |
|
| XXX XX, XXXX |
XXXXXX XXX XXXX |
$XXX,XXX | |
| XXXXXXXX | XXX XX, XXXX |
XXXXXXXX XXX XXXX |
|
| XXX XX, XXXX |
XXXXXX XXX XXXX |
$XXX,XXX |
| XXXXXXXX XXXXXXXX | XXX XX, XXXX | XXX XXXX |
| XXXXXXXX XXXXXX | XXX XX, XXXX | $539,900 XXX XXXX |
| XXXXXXXX XXXXXXXX | XXX XX, XXXX | XXX XXXX |
| XXXXXXXX XXXXXX | XXX XX, XXXX | $119,900 XXX XXXX |
| XXXXXXXX XXXXXXXX | XXX XX, XXXX | XXX XXXX |
| XXXXXXXX XXXXXX | XXX XX, XXXX | $117,900 XXX XXXX |
| XXXXXXXX XXXXXXXX | XXX XX, XXXX | XXX XXXX |
| XXXXXXXX XXXXXX | XXX XX, XXXX | $117,900 XXX XXXX |
| XXXXXXXX XXXX | XXX XX, XXXX | $110,000 XXX XXXX |
| XXXXXXXX XXXXXX | XXX XX, XXXX | $113,900 XXX XXXX |
| XXXXXXXX XXXXXXXX | XXX XX, XXXX | XXX XXXX |
| XXXXXXXX XXXXXX | XXX XX, XXXX | $117,900 XXX XXXX |
| XXXXXXXX XXXXXXXX | XXX XX, XXXX | XXX XXXX |
| XXXXXXXX XXXXXX | XXX XX, XXXX | $117,900 XXX XXXX |
Car-Dependent
- Some errands can be accomplished on foot.
Somewhat Bikeable
- Most errands require a car.

Colborne School
Elementary: PublicSpring Valley Public School
Elementary: PublicSt. Mary Catholic Elementary School
Elementary: CatholicGrafton Public School
Elementary: PublicNorthumberland Hills Public School
Elementary: PublicBrighton Public School
Elementary: PublicSt Paul Catholic Secondary School
Secondary: CatholicCampbellford District High School
Secondary: PublicTrenton High School
Secondary: PublicSt. Mary Catholic Secondary School
Secondary: CatholicEast Northumberland Secondary School
Secondary: PublicCobourg Collegiate Institute
Secondary: Public-
Twin Diamond Park
Colborne ON 0.55km -
Durham Street Park
Colborne ON 1.57km -
Jubalee Beach Park
268 Wick Low Beach Rd, Colborne ON K0K 1S0 7.18km
-
CIBC
38 King St E, Colborne ON K0K 1S0 0.35km -
TD Bank Financial Group
262 Orch Rd, Colborne ON K0K 1S0 1.96km -
TD Canada Trust ATM
262 Orch Rd, Colborne ON K0K 1S0 2.08km
- 2 bath
- 4 bed
31 Church Street East, Cramahe, Ontario • K0K 1S0 • Colborne



