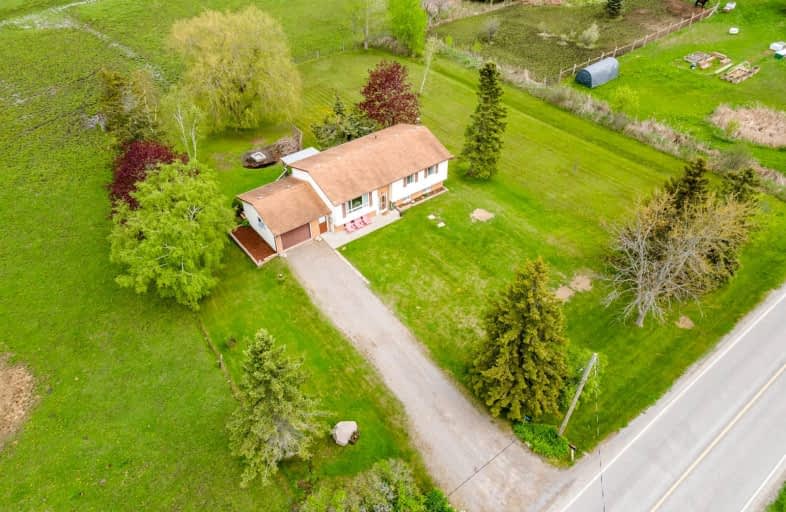Sold on Jun 03, 2024
Note: Property is not currently for sale or for rent.

-
Type: Detached
-
Style: Bungalow-Raised
-
Lot Size: 133.57 x 220 Feet
-
Age: No Data
-
Taxes: $3,052 per year
-
Days on Site: 18 Days
-
Added: May 16, 2024 (2 weeks on market)
-
Updated:
-
Last Checked: 1 month ago
-
MLS®#: X8343760
-
Listed By: Royal heritage realty ltd.
Welcome to this charming three-bedroom raised bungalow nestled in the picturesque area of Lakeport. This home offers a unique blend of privacy and convenience, making it an ideal choice for those seeking a tranquil lifestyle with easy access to essential amenities. Situated close to the Wicklow Beach Conservation Area, this property provides an excellent opportunity for nature enthusiasts to enjoy outdoor activities. Additionally, its only a six-minute drive to the 401, ensuring a seamless commute. The quaint Village of Colborne is just three minutes away, offering local shops and community events. The home's design emphasizes functionality and comfort, featuring three cozy bedrooms on the main floor, providing ample space for family living or a home office setup. The partially finished basement offers additional living space and potential for customization to suit your needs. The kitchen and bathroom have been updated, combining modern convenience with the home's classic charm. The bathroom's refreshed look adds a touch of style. Enjoy the covered deck, perfect for outdoor dining or relaxing while taking in the stunning sunset views. The spacious yard offers plenty of privacy, creating a peaceful retreat right at home. This cozy bungalow in Lakeport is perfect for those looking to balance a peaceful lifestyle with convenient access to local amenities. Don't miss out on the chance to make this charming home your own. Contact us today to schedule a viewing and experience the potential this property has to offer. Change your life. Move here!
Property Details
Facts for 184 County 31 Road, Cramahe
Status
Days on Market: 18
Last Status: Sold
Sold Date: Jun 03, 2024
Closed Date: Jun 27, 2024
Expiry Date: Sep 30, 2024
Sold Price: $525,000
Unavailable Date: Jun 04, 2024
Input Date: May 16, 2024
Property
Status: Sale
Property Type: Detached
Style: Bungalow-Raised
Area: Cramahe
Community: Rural Cramahe
Availability Date: FLEX
Inside
Bedrooms: 3
Bathrooms: 1
Kitchens: 1
Rooms: 6
Den/Family Room: No
Air Conditioning: Central Air
Fireplace: No
Washrooms: 1
Utilities
Electricity: Yes
Building
Basement: Part Fin
Heat Type: Forced Air
Heat Source: Oil
Exterior: Brick
Exterior: Vinyl Siding
Water Supply Type: Drilled Well
Water Supply: Well
Special Designation: Unknown
Parking
Driveway: Private
Garage Spaces: 2
Garage Type: Attached
Covered Parking Spaces: 4
Total Parking Spaces: 5
Fees
Tax Year: 2023
Tax Legal Description: PT LT 35 CON 1 CRAMAHE PT 1 38R3238; CRAMAHE
Taxes: $3,052
Highlights
Feature: Beach
Feature: Grnbelt/Conserv
Feature: Library
Feature: Place Of Worship
Feature: Rec Centre
Feature: School Bus Route
Land
Cross Street: Townline Rd & County
Municipality District: Cramahe
Fronting On: North
Parcel Number: 511450055
Pool: None
Sewer: Septic
Lot Depth: 220 Feet
Lot Frontage: 133.57 Feet
Lot Irregularities: Widens To 144 In Rear
Zoning: RU
Additional Media
- Virtual Tour: https://maddoxmedia.ca/184-county-road-31/
Rooms
Room details for 184 County 31 Road, Cramahe
| Type | Dimensions | Description |
|---|---|---|
| Kitchen Main | 3.04 x 3.04 | Updated |
| Dining Main | 4.26 x 3.65 | Walk-Out |
| Living Main | 4.50 x 4.50 | |
| Prim Bdrm Main | 3.65 x 3.65 | |
| 2nd Br Main | 3.04 x 3.04 | |
| 3rd Br Main | 3.00 x 3.04 | |
| Bathroom Main | 1.40 x 3.00 | Updated |
| Rec Bsmt | 5.40 x 5.40 | |
| Utility Bsmt | 5.40 x 5.40 |
| XXXXXXXX | XXX XX, XXXX |
XXXX XXX XXXX |
$XXX,XXX |
| XXX XX, XXXX |
XXXXXX XXX XXXX |
$XXX,XXX |
| XXXXXXXX XXXX | XXX XX, XXXX | $525,000 XXX XXXX |
| XXXXXXXX XXXXXX | XXX XX, XXXX | $525,000 XXX XXXX |
Car-Dependent
- Almost all errands require a car.

École élémentaire publique L'Héritage
Elementary: PublicChar-Lan Intermediate School
Elementary: PublicSt Peter's School
Elementary: CatholicHoly Trinity Catholic Elementary School
Elementary: CatholicÉcole élémentaire catholique de l'Ange-Gardien
Elementary: CatholicWilliamstown Public School
Elementary: PublicÉcole secondaire publique L'Héritage
Secondary: PublicCharlottenburgh and Lancaster District High School
Secondary: PublicSt Lawrence Secondary School
Secondary: PublicÉcole secondaire catholique La Citadelle
Secondary: CatholicHoly Trinity Catholic Secondary School
Secondary: CatholicCornwall Collegiate and Vocational School
Secondary: Public

