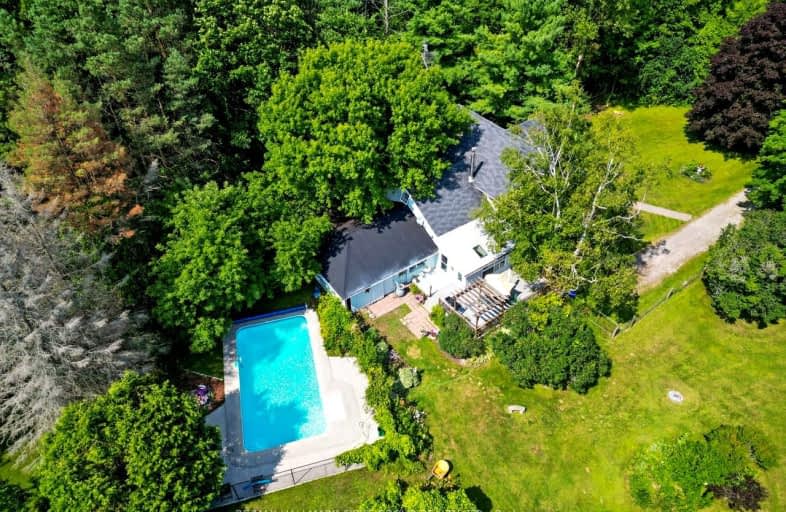
Video Tour
Car-Dependent
- Almost all errands require a car.
0
/100
Somewhat Bikeable
- Almost all errands require a car.
14
/100

Colborne School
Elementary: Public
10.02 km
Spring Valley Public School
Elementary: Public
12.25 km
Percy Centennial Public School
Elementary: Public
12.29 km
St. Mary Catholic Elementary School
Elementary: Catholic
15.42 km
Northumberland Hills Public School
Elementary: Public
3.48 km
Brighton Public School
Elementary: Public
13.75 km
St Paul Catholic Secondary School
Secondary: Catholic
23.30 km
Campbellford District High School
Secondary: Public
25.21 km
Trenton High School
Secondary: Public
23.81 km
St. Mary Catholic Secondary School
Secondary: Catholic
25.49 km
East Northumberland Secondary School
Secondary: Public
13.76 km
Cobourg Collegiate Institute
Secondary: Public
25.54 km

