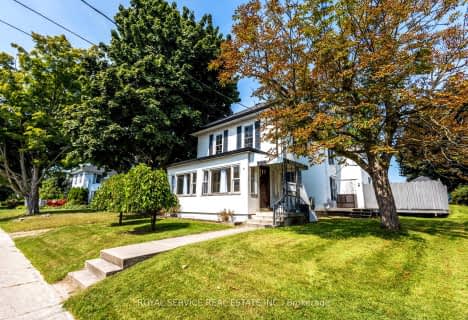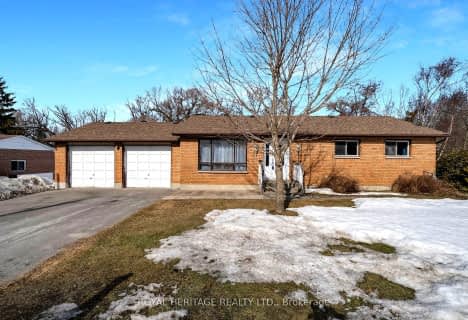
Colborne School
Elementary: Public
1.70 km
Spring Valley Public School
Elementary: Public
13.54 km
St. Mary Catholic Elementary School
Elementary: Catholic
10.30 km
Grafton Public School
Elementary: Public
10.47 km
Northumberland Hills Public School
Elementary: Public
9.73 km
Brighton Public School
Elementary: Public
13.48 km
St Paul Catholic Secondary School
Secondary: Catholic
25.46 km
Campbellford District High School
Secondary: Public
33.88 km
Trenton High School
Secondary: Public
26.04 km
St. Mary Catholic Secondary School
Secondary: Catholic
22.11 km
East Northumberland Secondary School
Secondary: Public
13.62 km
Cobourg Collegiate Institute
Secondary: Public
21.25 km




