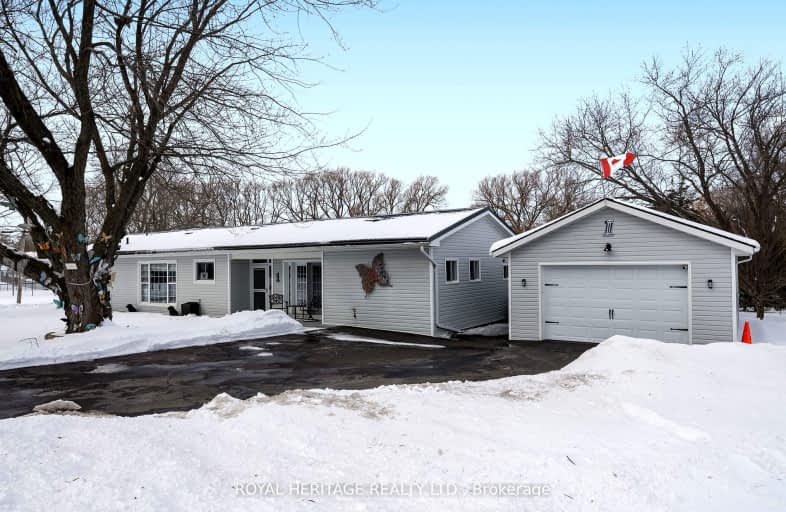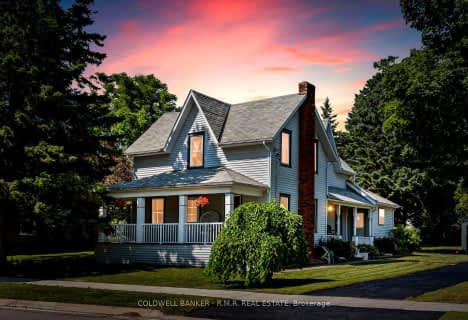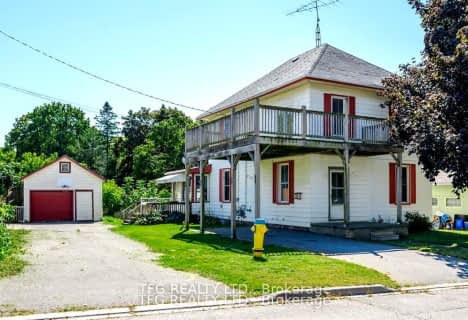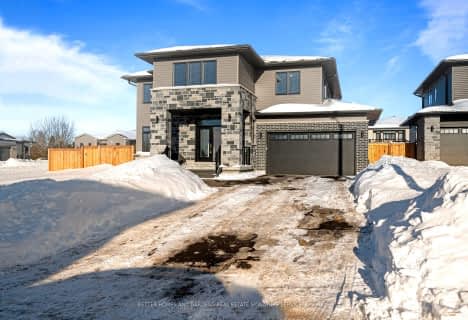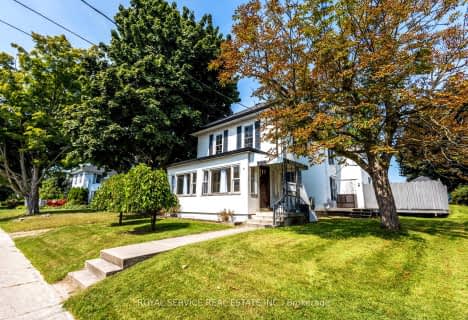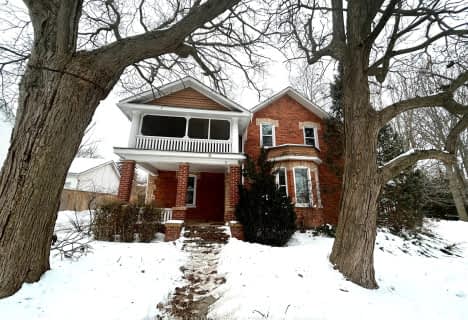Car-Dependent
- Most errands require a car.
Somewhat Bikeable
- Most errands require a car.

Colborne School
Elementary: PublicSpring Valley Public School
Elementary: PublicSt. Mary Catholic Elementary School
Elementary: CatholicGrafton Public School
Elementary: PublicNorthumberland Hills Public School
Elementary: PublicBrighton Public School
Elementary: PublicSt Paul Catholic Secondary School
Secondary: CatholicCampbellford District High School
Secondary: PublicTrenton High School
Secondary: PublicSt. Mary Catholic Secondary School
Secondary: CatholicEast Northumberland Secondary School
Secondary: PublicCobourg Collegiate Institute
Secondary: Public-
Twin Diamond Park
Colborne ON 0.53km -
Durham Street Park
Colborne ON 1.16km -
Jubalee Beach Park
268 Wick Low Beach Rd, Colborne ON K0K 1S0 7.53km
-
CIBC
38 King St E, Colborne ON K0K 1S0 0.44km -
TD Bank Financial Group
262 Orch Rd, Colborne ON K0K 1S0 2.71km -
TD Canada Trust ATM
262 Orch Rd, Colborne ON K0K 1S0 2.81km
