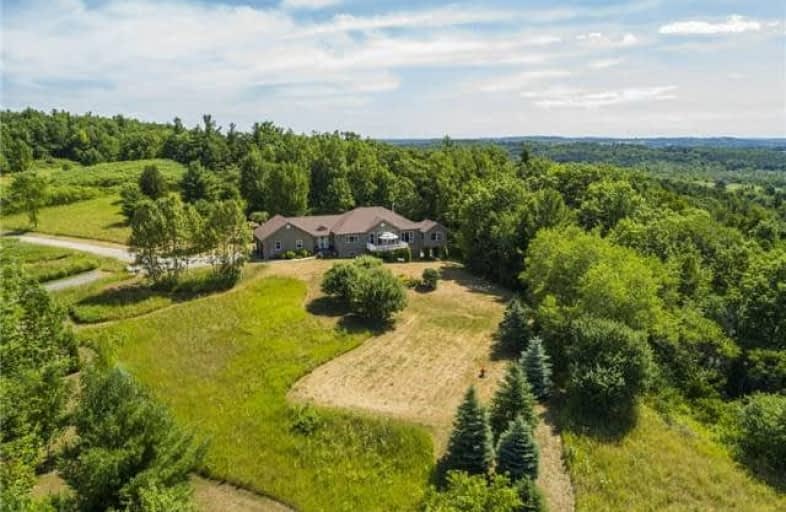Sold on Sep 10, 2018
Note: Property is not currently for sale or for rent.

-
Type: Detached
-
Style: Bungalow
-
Lot Size: 951.64 x 2011.5 Feet
-
Age: No Data
-
Taxes: $6,128 per year
-
Days on Site: 49 Days
-
Added: Sep 07, 2019 (1 month on market)
-
Updated:
-
Last Checked: 1 month ago
-
MLS®#: X4199311
-
Listed By: Royal lepage terrequity realty, brokerage
Private!Peaceful!Perfection! 19.93 Acres W/Stunning Views. Raised Hardie Board Bungalow W/3Bed/3Baths, Attch 2Car Garage, Multi-Walkouts, Tons Of Windows, Incredible Smart Floorplan. Impeccable Design, High End Finishes Throughout, Includes Seamless Hardwood Floors. Designer Kitchen, Dining W/O To Deck, Fp On Living, 3-Season Sunrm. High-Eff Low Cost Geothermal Heating/Cooling. Lower Has Abv Grade Family Rm W/O To Patio. Canning Kitchen, Versatile Rooms.
Extras
Nestled On Tree-Canopied Smith Rd, Mins To Dest Town Of Warkworth. Commutable To Gta. No $ Spared On Details.Click Brochure/Multimedia For Photos, Property Features, Inclusions & Floorplan. Interboarded On Nhar 143497
Property Details
Facts for 225 Smith Road, Cramahe
Status
Days on Market: 49
Last Status: Sold
Sold Date: Sep 10, 2018
Closed Date: Nov 15, 2018
Expiry Date: Nov 23, 2018
Sold Price: $673,000
Unavailable Date: Sep 10, 2018
Input Date: Jul 23, 2018
Property
Status: Sale
Property Type: Detached
Style: Bungalow
Area: Cramahe
Community: Rural Cramahe
Availability Date: Negotiable
Inside
Bedrooms: 3
Bedrooms Plus: 1
Bathrooms: 3
Kitchens: 1
Kitchens Plus: 1
Rooms: 6
Den/Family Room: Yes
Air Conditioning: Central Air
Fireplace: Yes
Laundry Level: Main
Washrooms: 3
Utilities
Electricity: Yes
Gas: No
Cable: No
Telephone: Yes
Building
Basement: Fin W/O
Basement 2: Full
Heat Type: Forced Air
Heat Source: Grnd Srce
Exterior: Board/Batten
Exterior: Concrete
Water Supply Type: Drilled Well
Water Supply: Well
Special Designation: Unknown
Parking
Driveway: Circular
Garage Spaces: 2
Garage Type: Attached
Covered Parking Spaces: 8
Total Parking Spaces: 10
Fees
Tax Year: 2018
Tax Legal Description: Cramahe Con10 Ptlot27 Rdco23 *See Brkr & Sched C
Taxes: $6,128
Highlights
Feature: Clear View
Feature: Part Cleared
Feature: Ravine
Feature: Rolling
Feature: School Bus Route
Feature: Wooded/Treed
Land
Cross Street: Cr29/Johnston/Smith/
Municipality District: Cramahe
Fronting On: East
Parcel Number: 512290438
Pool: None
Sewer: Septic
Lot Depth: 2011.5 Feet
Lot Frontage: 951.64 Feet
Lot Irregularities: 19.93 Acres Irregular
Acres: 10-24.99
Zoning: Residential
Waterfront: None
Additional Media
- Virtual Tour: https://unbranded.youriguide.com/225_smith_rd_cramahe_on
Rooms
Room details for 225 Smith Road, Cramahe
| Type | Dimensions | Description |
|---|---|---|
| Foyer Main | - | 2 Pc Ensuite, Ceramic Floor, W/O To Garage |
| Kitchen Main | 4.68 x 5.40 | Centre Island, B/I Appliances, Wood Floor |
| Dining Main | 3.30 x 4.68 | W/O To Deck, Hardwood Floor, Open Concept |
| Living Main | 4.95 x 5.78 | Fireplace, W/O To Sunroom, Wood Floor |
| Master Main | 3.52 x 4.85 | W/I Closet, Hardwood Floor, 5 Pc Ensuite |
| 2nd Br Main | 3.52 x 3.77 | Hardwood Floor, Semi Ensuite |
| Sunroom Main | 3.48 x 3.57 | Large Window, Vaulted Ceiling |
| Family Lower | 4.60 x 6.40 | Above Grade Window, W/O To Patio, Pot Lights |
| 3rd Br Lower | 3.92 x 4.49 | Above Grade Window |
| Office Lower | 3.98 x 4.51 | |
| Exercise Lower | 3.12 x 4.51 | |
| Kitchen Lower | 3.69 x 4.49 | Centre Island, Pot Lights, Double Sink |
| XXXXXXXX | XXX XX, XXXX |
XXXX XXX XXXX |
$XXX,XXX |
| XXX XX, XXXX |
XXXXXX XXX XXXX |
$XXX,XXX |
| XXXXXXXX XXXX | XXX XX, XXXX | $673,000 XXX XXXX |
| XXXXXXXX XXXXXX | XXX XX, XXXX | $698,000 XXX XXXX |

St Mary Catholic School
Elementary: CatholicSt Carthagh Catholic School
Elementary: CatholicFoxboro Public School
Elementary: PublicTyendinaga Public School
Elementary: PublicTweed Elementary School
Elementary: PublicHarmony Public School
Elementary: PublicNicholson Catholic College
Secondary: CatholicCentre Hastings Secondary School
Secondary: PublicQuinte Secondary School
Secondary: PublicMoira Secondary School
Secondary: PublicSt Theresa Catholic Secondary School
Secondary: CatholicCentennial Secondary School
Secondary: Public

