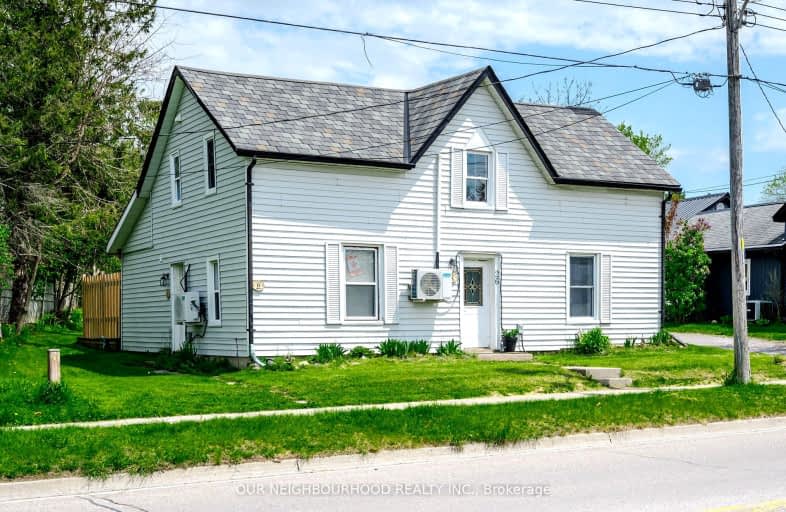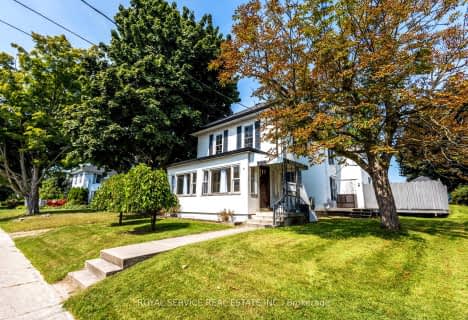Somewhat Walkable
- Some errands can be accomplished on foot.
51
/100
Somewhat Bikeable
- Most errands require a car.
45
/100

Colborne School
Elementary: Public
0.85 km
Spring Valley Public School
Elementary: Public
13.41 km
St. Mary Catholic Elementary School
Elementary: Catholic
10.66 km
Grafton Public School
Elementary: Public
10.78 km
Northumberland Hills Public School
Elementary: Public
10.61 km
Brighton Public School
Elementary: Public
13.19 km
St Paul Catholic Secondary School
Secondary: Catholic
25.26 km
Campbellford District High School
Secondary: Public
34.50 km
Trenton High School
Secondary: Public
25.85 km
St. Mary Catholic Secondary School
Secondary: Catholic
22.52 km
East Northumberland Secondary School
Secondary: Public
13.34 km
Cobourg Collegiate Institute
Secondary: Public
21.56 km
-
Twin Diamond Park
Colborne ON 0.44km -
Durham Street Park
Colborne ON 1.66km -
Jubalee Beach Park
268 Wick Low Beach Rd, Colborne ON K0K 1S0 7.06km
-
CIBC
38 King St E, Colborne ON K0K 1S0 0.3km -
TD Bank Financial Group
262 Orch Rd, Colborne ON K0K 1S0 2km -
TD Canada Trust ATM
262 Orch Rd, Colborne ON K0K 1S0 2.14km



