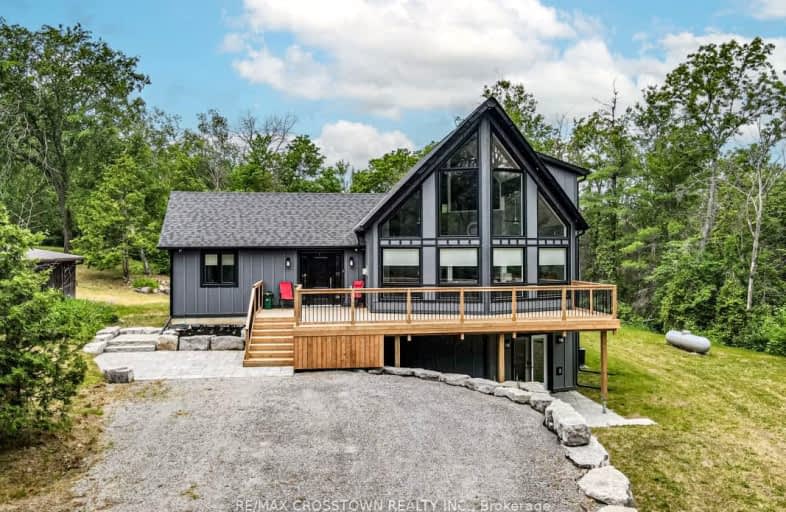
Car-Dependent
- Almost all errands require a car.
Somewhat Bikeable
- Almost all errands require a car.

Colborne School
Elementary: PublicRoseneath Centennial Public School
Elementary: PublicPercy Centennial Public School
Elementary: PublicSt. Mary Catholic Elementary School
Elementary: CatholicGrafton Public School
Elementary: PublicNorthumberland Hills Public School
Elementary: PublicNorwood District High School
Secondary: PublicSt Paul Catholic Secondary School
Secondary: CatholicCampbellford District High School
Secondary: PublicSt. Mary Catholic Secondary School
Secondary: CatholicEast Northumberland Secondary School
Secondary: PublicCobourg Collegiate Institute
Secondary: Public-
McGillicafey's Pub and Eatery
13 Bridge Street N, Hastings, ON K0L 1Y0 19.19km -
The Smoke House Eatery and Pub
6 Oliphant Road, Brighton, ON K0K 1H0 21.42km -
The Stinking Rose Pub & Grindhouse
26 Bridge West, Harcourt, ON K0L 23.36km
-
Jeannine's BACK TALK CAFE
9 Main Street, Warkworth, ON K0K 3K0 9.73km -
Our Lucky Stars
16 Main Street, Warkworth, ON K0K 3K0 9.78km -
The Boat House Cafe
7100 County Road 18, Roseneath, ON K0K 2X0 9.93km
-
Mike & Lori's No Frills
155 Elizabeth Street, Brighton, ON K0K 1H0 22.06km -
Shoppers Drug Mart
83 Dundas Street W, Trenton, ON K8V 3P3 31.54km -
Rexall Pharma Plus
173 Dundas E, Quinte West, ON K8V 2Z5 32.12km
-
Villa Conti
337 Covert Hill Road, RR 1, Warkworth, ON K0K 3K0 1.44km -
Emily's Tea Room
11891 County Road 24, Roseneath, ON K0K 2X0 9.31km -
Jeannine's BACK TALK CAFE
9 Main Street, Warkworth, ON K0K 3K0 9.73km
-
Northumberland Mall
1111 Elgin Street W, Cobourg, ON K9A 5H7 26.14km -
Lansdowne Place
645 Lansdowne Street W, Peterborough, ON K9J 7Y5 33.25km -
Peterborough Square
360 George Street N, Peterborough, ON K9H 7E7 33.63km
-
Mike & Lori's No Frills
155 Elizabeth Street, Brighton, ON K0K 1H0 22.06km -
Fisher's No Frills
15 Canrobert Street, Campbellford, ON K0L 1L0 23.26km -
Sharpe's Food Market
85 Front Street N, Campbellford, ON K0L 1L0 23.75km
-
The Beer Store
570 Lansdowne Street W, Peterborough, ON K9J 1Y9 33.18km -
Liquor Control Board of Ontario
879 Lansdowne Street W, Peterborough, ON K9J 1Z5 33.78km -
LCBO
Highway 7, Havelock, ON K0L 1Z0 34.33km
-
MTW Heating and Cooling
Cobourg, ON K9A 5G9 24.29km -
Country Hearth & Chimney
7650 County Road 2, RR4, Cobourg, ON K9A 4J7 26.46km -
Hoover's Home Energy
4542 Highway 2, Port Hope, ON L1A 3V5 35km
-
Port Hope Drive In
2141 Theatre Road, Cobourg, ON K9A 4J7 28.51km -
Centre Theatre
120 Dundas Street W, Trenton, ON K8V 3P3 31.45km -
Galaxy Cinemas
320 Water Street, Peterborough, ON K9H 7N9 33.5km
-
Peterborough Public Library
345 Aylmer Street N, Peterborough, ON K9H 3V7 33.88km -
Marmora Public Library
37 Forsyth St, Marmora, ON K0K 2M0 44.71km -
Clarington Public Library
2950 Courtice Road, Courtice, ON L1E 2H8 69.38km
-
Northumberland Hills Hospital
1000 Depalma Drive, Cobourg, ON K9A 5W6 25.48km -
Peterborough Regional Health Centre
1 Hospital Drive, Peterborough, ON K9J 7C6 35.17km -
Extendicare (Cobourg)
130 New Densmore Road, Cobourg, ON K9A 5W2 23.55km
-
Twin Diamond Park
Colborne ON 16.18km -
Durham Street Park
Colborne ON 16.2km -
Jubalee Beach Park
Rte 3, Grafton ON K0K 2G0 16.57km
-
RBC Royal Bank
36 Main St, Warkworth ON K0K 3K0 9.79km -
TD Canada Trust ATM
262 Orch Rd, Colborne ON K0K 1S0 13.68km -
TD Bank Financial Group
262 Orch Rd, Colborne ON K0K 1S0 13.92km

